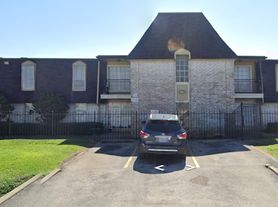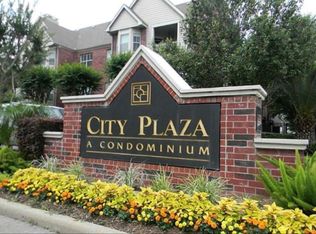With a minimum 2 year lease, call home this fantastic townhome hidden amongst the trees nestled right in the middle of Bellaire and Gulfton. A part of a close-knit community of 10 unique homes, this one features a private driveway up to your fenced-in backyard, or you can enter through your front door from a private walkway under a covered patio. This unique two-story townhome features slate flooring throughout and soaring ceilings. The first floor has a bedroom/flex space with massive storage opening to a cozy kitchen area with in-house laundry. This area can be a second bedroom or an enormous living room equipped with a full bathroom. Up the wooden banister stairs through classic stained windows, an open loft allows for a spacious bedroom. Be within minutes of everything, shopping, dining, entertainment, and major freeways. All appliances included. Pets on a case-by-case basis. Call us for more details.
Copyright notice - Data provided by HAR.com 2022 - All information provided should be independently verified.
Condo for rent
$1,450/mo
5311 Palmetto St #C, Houston, TX 77081
1beds
976sqft
Price may not include required fees and charges.
Condo
Available now
-- Pets
Electric, window unit
Common area laundry
1 Carport space parking
Electric, wall furnace
What's special
Open loftTwo-story townhomeSlate flooringWooden banister stairsCovered patioFenced-in backyardSoaring ceilings
- 89 days |
- -- |
- -- |
Travel times
Looking to buy when your lease ends?
Consider a first-time homebuyer savings account designed to grow your down payment with up to a 6% match & 3.83% APY.
Facts & features
Interior
Bedrooms & bathrooms
- Bedrooms: 1
- Bathrooms: 2
- Full bathrooms: 2
Rooms
- Room types: Breakfast Nook
Heating
- Electric, Wall Furnace
Cooling
- Electric, Window Unit
Appliances
- Included: Dishwasher, Disposal, Dryer, Microwave, Oven, Range, Refrigerator, Wall Air Conditioning, Washer
- Laundry: Common Area, Electric Dryer Hookup, In Unit, Washer Hookup
Features
- 1 Bedroom Down - Not Primary BR, En-Suite Bath, High Ceilings, Open Ceiling, Primary Bed - 2nd Floor, Split Plan, Walk-In Closet(s)
- Flooring: Slate, Wood
Interior area
- Total interior livable area: 976 sqft
Property
Parking
- Total spaces: 1
- Parking features: Assigned, Carport, Covered
- Has carport: Yes
- Details: Contact manager
Features
- Stories: 1
- Exterior features: 1 Bedroom Down - Not Primary BR, 1 Living Area, 1/4 Up to 1/2 Acre, Additional Parking, Architecture Style: Contemporary/Modern, Assigned, Attached Carport, Back Yard, Common Area, Corner Lot, Electric Dryer Hookup, En-Suite Bath, Flooring: Slate, Flooring: Wood, Full Size, Heating: Electric, High Ceilings, Kitchen/Dining Combo, Living Area - 1st Floor, Living/Dining Combo, Lot Features: Back Yard, Corner Lot, Patio Lot, Street, Subdivided, Wooded, 1/4 Up to 1/2 Acre, Open Ceiling, Patio Lot, Patio/Deck, Primary Bed - 2nd Floor, Split Plan, Street, Subdivided, Unassigned, Utility Room, Walk-In Closet(s), Washer Hookup, Window Coverings, Wooded
Construction
Type & style
- Home type: Condo
- Property subtype: Condo
Condition
- Year built: 1955
Community & HOA
Location
- Region: Houston
Financial & listing details
- Lease term: Long Term
Price history
| Date | Event | Price |
|---|---|---|
| 7/15/2025 | Listed for rent | $1,450+11.5%$1/sqft |
Source: | ||
| 6/5/2023 | Listing removed | -- |
Source: | ||
| 5/19/2023 | Listed for rent | $1,300-6.8%$1/sqft |
Source: | ||
| 12/28/2017 | Listing removed | $1,395$1/sqft |
Source: Houston Metropolitan #72957105 | ||
| 12/16/2017 | Price change | $1,395-6.7%$1/sqft |
Source: Houston Metropolitan #72957105 | ||

