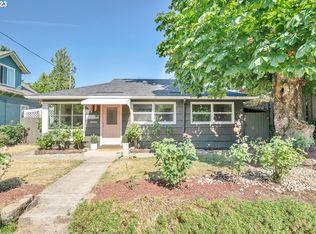Sold
$850,000
5311 NE 30th Ave, Portland, OR 97211
4beds
2,978sqft
Residential, Single Family Residence
Built in 1922
9,147.6 Square Feet Lot
$953,000 Zestimate®
$285/sqft
$3,716 Estimated rent
Home value
$953,000
$905,000 - $1.00M
$3,716/mo
Zestimate® history
Loading...
Owner options
Explore your selling options
What's special
Step into this beautiful updated 1922 stately home, nestled in the sought after Concordia neighborhood. This charming home offers a welcoming blend of vintage character and modern comfort. The spacious living room invites you in with its classic fireplace, perfect for those cozy winter evenings. Large dining room windows flood the space with natural light, show casing the warm hardwood floors and elegant details of the dining room built-ins. The kitchen has been updated with granite countertops and stainless steel appliances. You will find two bedrooms on the main level, plus two bedrooms upstairs for added privacy and space. The basement with access to the outside, has the potential to be finished into a versatile living area, ideal for an entertainment room, home office, or even a separate living space. Step out into the fenced, oversized backyard to enjoy those warm evening sunsets. Don't miss the chance to own this beautiful Charmer located in one of Portland sought-after neighborhoods. SF is approximate. Buyer to due own due diligence. This listing includes the adjacent 40X100 lot (R166045).
Zillow last checked: 8 hours ago
Listing updated: July 11, 2025 at 08:55am
Listed by:
Evelyn Harris echarris0429@gmail.com,
Supreme Realty Group
Bought with:
Joe Spanish, 200205463
Windermere Realty Trust
Source: RMLS (OR),MLS#: 544029997
Facts & features
Interior
Bedrooms & bathrooms
- Bedrooms: 4
- Bathrooms: 2
- Full bathrooms: 2
- Main level bathrooms: 1
Primary bedroom
- Features: Hardwood Floors, Closet
- Level: Main
- Area: 132
- Dimensions: 12 x 11
Bedroom 2
- Features: Hardwood Floors, Closet
- Level: Main
- Area: 130
- Dimensions: 10 x 13
Bedroom 3
- Features: Hardwood Floors, Closet
- Level: Upper
- Area: 100
- Dimensions: 10 x 10
Bedroom 4
- Features: Hardwood Floors, Closet
- Level: Upper
- Area: 176
- Dimensions: 11 x 16
Dining room
- Features: Bookcases, Builtin Features, Hardwood Floors
- Level: Main
- Area: 204
- Dimensions: 12 x 17
Kitchen
- Features: Dishwasher, Disposal, Microwave, Free Standing Range, Free Standing Refrigerator, Granite
- Level: Main
- Area: 187
- Width: 17
Living room
- Features: Bookcases, Builtin Features, Fireplace, Hardwood Floors
- Level: Main
- Area: 182
- Dimensions: 13 x 14
Heating
- Forced Air, Wood Stove, Fireplace(s)
Cooling
- Window Unit(s)
Appliances
- Included: Dishwasher, Disposal, Free-Standing Range, Free-Standing Refrigerator, Microwave, Gas Water Heater, Tank Water Heater
Features
- Closet, Bookcases, Built-in Features, Granite
- Flooring: Hardwood
- Doors: Storm Door(s)
- Windows: Storm Window(s)
- Basement: Full,Unfinished
- Number of fireplaces: 1
- Fireplace features: Wood Burning
Interior area
- Total structure area: 2,978
- Total interior livable area: 2,978 sqft
Property
Parking
- Total spaces: 1
- Parking features: On Street, Detached
- Garage spaces: 1
- Has uncovered spaces: Yes
Features
- Levels: Two
- Stories: 2
- Exterior features: Yard
- Fencing: Cross Fenced,Fenced
Lot
- Size: 9,147 sqft
- Dimensions: 50 x 100+40 x 100
- Features: Corner Lot, Level, On Busline, SqFt 7000 to 9999
Details
- Additional parcels included: R166045
- Parcel number: R166044
- Zoning: R2
Construction
Type & style
- Home type: SingleFamily
- Property subtype: Residential, Single Family Residence
Materials
- Aluminum Siding
- Roof: Composition
Condition
- Resale
- New construction: No
- Year built: 1922
Utilities & green energy
- Gas: Gas
- Sewer: Public Sewer
- Water: Public
Community & neighborhood
Location
- Region: Portland
Other
Other facts
- Listing terms: Cash,Conventional
- Road surface type: Concrete, Paved
Price history
| Date | Event | Price |
|---|---|---|
| 8/20/2025 | Listing removed | $2,945$1/sqft |
Source: Zillow Rentals | ||
| 8/12/2025 | Price change | $2,945-7.8%$1/sqft |
Source: Zillow Rentals | ||
| 7/30/2025 | Listed for rent | $3,195+14.1%$1/sqft |
Source: Zillow Rentals | ||
| 7/11/2025 | Sold | $850,000-12.8%$285/sqft |
Source: | ||
| 6/1/2025 | Pending sale | $975,000$327/sqft |
Source: | ||
Public tax history
| Year | Property taxes | Tax assessment |
|---|---|---|
| 2025 | $3,780 +3.7% | $140,270 +3% |
| 2024 | $3,644 +4% | $136,190 +3% |
| 2023 | $3,504 +2.2% | $132,230 +3% |
Find assessor info on the county website
Neighborhood: Concordia
Nearby schools
GreatSchools rating
- 9/10Vernon Elementary SchoolGrades: PK-8Distance: 0.4 mi
- 5/10Jefferson High SchoolGrades: 9-12Distance: 1.8 mi
- 4/10Leodis V. McDaniel High SchoolGrades: 9-12Distance: 3 mi
Schools provided by the listing agent
- Elementary: Vernon
- Middle: Vernon
- High: Jefferson
Source: RMLS (OR). This data may not be complete. We recommend contacting the local school district to confirm school assignments for this home.
Get a cash offer in 3 minutes
Find out how much your home could sell for in as little as 3 minutes with a no-obligation cash offer.
Estimated market value
$953,000
Get a cash offer in 3 minutes
Find out how much your home could sell for in as little as 3 minutes with a no-obligation cash offer.
Estimated market value
$953,000
