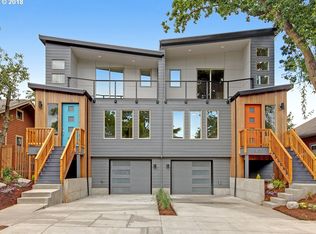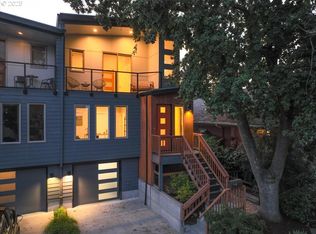When you crave the finest in urban living, this exceptional new home in vibrant Alberta is made to order. With its light-filled spaces, contemporary vibe, and superb energy efficiency, this is perfection. From the elegant great room to the gourmet kitchen, you will entertain in style. Enjoy the views from the balcony in your amazing master suite. Within walking distance of all the local amenities, this is an ideal place to call home.
This property is off market, which means it's not currently listed for sale or rent on Zillow. This may be different from what's available on other websites or public sources.

