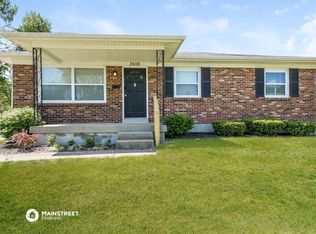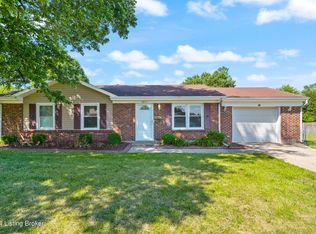A true classic! This beautiful home has been lovingly cared for & is being offered for the 1st time in over 30 years! 3-bedroom 2-bath brick ranch home is just what you have been waiting for! Over 2000 sq ft of finished living space. Relax on the swing under the covered front porch. You will know immediately this is the one for you when you enter the front door. Formal living room with tons of natural light. Beautiful kitchen with eat-in area and tons of counterspace. Stainless steel refrigerator & a gas stove. The finished basement offers a family room area, wood burning fireplace, a full bathroom, and a flex room that can be used as a bar area, workout room, playroom, or office. Huge patio space in the fenced back yard (gate has been removed for easy access to garage). Detached 2-car garage. Living & entertaining in this home has been such a joy...so many precious memories await you here, too!
This property is off market, which means it's not currently listed for sale or rent on Zillow. This may be different from what's available on other websites or public sources.

