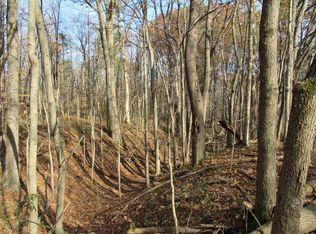Closed
$344,500
5311 Hursh Rd, Fort Wayne, IN 46845
3beds
1,884sqft
Single Family Residence
Built in 1959
1.28 Acres Lot
$372,200 Zestimate®
$--/sqft
$2,090 Estimated rent
Home value
$372,200
$354,000 - $391,000
$2,090/mo
Zestimate® history
Loading...
Owner options
Explore your selling options
What's special
*** Accepted Offer, Showing for Backup Offers *** One-of-a-kind OUTDOOR PERSON'S PARADISE setting is on a spacious 1.28 acre lot which is tucked away near a ravine and features common access to Hidden Valley Park, 26 acres of shared, wooded community for responsible hunting / pond for fishing / recreation grounds with a river running through it! (ONLY 20 HOMES SHARE THIS!) No HOA or association dues. The Chef in the family will love this OPEN KITCHEN and REMODELED home in a quiet convenient location! Located in Carroll/Northwest Allen County Schools, this 3 bed, 2 full bath, one story home boasts tons of updates including new electrical, new plumbing, new drywall, ALL NEW KITCHEN and stainless steel kitchen appliances, NEW FURNACE & AC with smart thermostat, all NEW duct work, water softener, water heater & garage door openers., new backsplash, new paint, new front room windows, and new luxury vinyl plank flooring. There is so much natural light with the large windows and open concept! You may also note an attention to detail for things like the built-in TV hookups and access to them from the attic too or USB power receptacles in the kitchen.
Zillow last checked: 8 hours ago
Listing updated: March 29, 2024 at 08:47pm
Listed by:
Tammy Fendt Cell:260-409-2832,
Uptown Realty Group
Bought with:
David Book, RB14046135
Book Real Estate Services, LLC
Source: IRMLS,MLS#: 202341411
Facts & features
Interior
Bedrooms & bathrooms
- Bedrooms: 3
- Bathrooms: 2
- Full bathrooms: 2
- Main level bedrooms: 3
Bedroom 1
- Level: Main
Bedroom 2
- Level: Main
Dining room
- Level: Main
- Area: 192
- Dimensions: 16 x 12
Family room
- Level: Main
- Area: 0
- Dimensions: 0 x 0
Kitchen
- Level: Main
- Area: 224
- Dimensions: 16 x 14
Living room
- Level: Main
- Area: 336
- Dimensions: 21 x 16
Office
- Area: 0
- Dimensions: 0 x 0
Heating
- Natural Gas, Forced Air
Cooling
- Central Air
Appliances
- Included: Range/Oven Hook Up Elec, Dishwasher, Microwave, Refrigerator, Electric Range, Water Softener Owned
- Laundry: Electric Dryer Hookup, Main Level, Washer Hookup
Features
- Laminate Counters
- Has basement: No
- Attic: Pull Down Stairs
- Number of fireplaces: 1
- Fireplace features: Family Room
Interior area
- Total structure area: 1,884
- Total interior livable area: 1,884 sqft
- Finished area above ground: 1,884
- Finished area below ground: 0
Property
Parking
- Total spaces: 3
- Parking features: Attached, Garage Door Opener
- Attached garage spaces: 3
Features
- Levels: One
- Stories: 1
- Patio & porch: Patio
Lot
- Size: 1.28 Acres
- Dimensions: 191x237x60x229x213
- Features: Level, Wooded, Near Walking Trail
Details
- Parcel number: 020224278012.000057
Construction
Type & style
- Home type: SingleFamily
- Property subtype: Single Family Residence
Materials
- Brick
- Foundation: Slab
Condition
- New construction: No
- Year built: 1959
Utilities & green energy
- Sewer: City
- Water: Well
Community & neighborhood
Location
- Region: Fort Wayne
- Subdivision: None
Other
Other facts
- Listing terms: Cash,Conventional,FHA,VA Loan
Price history
| Date | Event | Price |
|---|---|---|
| 3/29/2024 | Sold | $344,500-4% |
Source: | ||
| 3/7/2024 | Listed for sale | $359,000 |
Source: | ||
| 2/24/2024 | Listing removed | $359,000 |
Source: | ||
| 1/4/2024 | Price change | $359,000-5.3% |
Source: | ||
| 11/30/2023 | Price change | $379,000-2.8% |
Source: | ||
Public tax history
| Year | Property taxes | Tax assessment |
|---|---|---|
| 2024 | $1,367 +14.3% | $384,100 +44.2% |
| 2023 | $1,196 +13.5% | $266,400 +21.6% |
| 2022 | $1,054 -64.3% | $219,000 +12.2% |
Find assessor info on the county website
Neighborhood: 46845
Nearby schools
GreatSchools rating
- 7/10Cedar Canyon Elementary SchoolGrades: PK-5Distance: 3.1 mi
- 7/10Maple Creek Middle SchoolGrades: 6-8Distance: 3.3 mi
- 9/10Carroll High SchoolGrades: PK,9-12Distance: 6.2 mi
Schools provided by the listing agent
- Elementary: Perry Hill
- Middle: Maple Creek
- High: Carroll
- District: Northwest Allen County
Source: IRMLS. This data may not be complete. We recommend contacting the local school district to confirm school assignments for this home.
Get pre-qualified for a loan
At Zillow Home Loans, we can pre-qualify you in as little as 5 minutes with no impact to your credit score.An equal housing lender. NMLS #10287.
Sell with ease on Zillow
Get a Zillow Showcase℠ listing at no additional cost and you could sell for —faster.
$372,200
2% more+$7,444
With Zillow Showcase(estimated)$379,644
