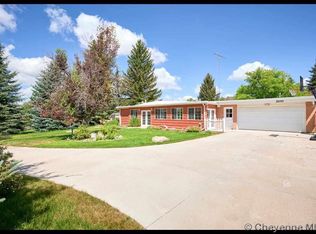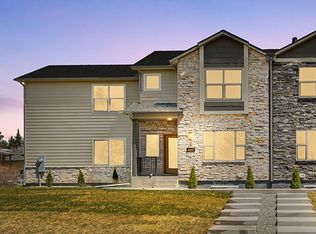Sold on 12/06/24
Price Unknown
5311 Hilltop Ave, Cheyenne, WY 82009
3beds
2,634sqft
Townhouse, Residential
Built in 2024
6,098.4 Square Feet Lot
$486,600 Zestimate®
$--/sqft
$2,430 Estimated rent
Home value
$486,600
$462,000 - $516,000
$2,430/mo
Zestimate® history
Loading...
Owner options
Explore your selling options
What's special
Here's a handsome home! Let's start with the engineered hardwood flooring, and add the peninsula fireplace, hard surface countertops, tile laundry featuring cabinetry & sink, gas line out to back patio, 24 X 22 garage, established neighborhood, pocket doors, deco front door and wall, farm sink, 1900 finished sf, master suite boasts a sitting room and oversized walk in closet with a 5 piece luxury bath w/extra cabinetry. Rough in for 1/2 bath in 9' basement. Class 4 Roof.
Zillow last checked: 8 hours ago
Listing updated: December 06, 2024 at 02:31pm
Listed by:
Desiree Hannabach 307-287-1175,
#1 Properties
Bought with:
Pamela Arthun
#1 Properties
Source: Cheyenne BOR,MLS#: 93155
Facts & features
Interior
Bedrooms & bathrooms
- Bedrooms: 3
- Bathrooms: 3
- Full bathrooms: 2
- 1/2 bathrooms: 1
- Main level bathrooms: 1
Primary bedroom
- Level: Upper
- Area: 168
- Dimensions: 12 x 14
Bedroom 2
- Level: Upper
- Area: 154
- Dimensions: 11 x 14
Bedroom 3
- Level: Upper
- Area: 180
- Dimensions: 12 x 15
Bathroom 1
- Features: 1/2
- Level: Main
Bathroom 2
- Features: Full
- Level: Upper
Bathroom 3
- Features: Full
- Level: Upper
Dining room
- Level: Main
- Area: 120
- Dimensions: 10 x 12
Kitchen
- Level: Main
- Area: 144
- Dimensions: 12 x 12
Living room
- Level: Main
- Area: 238
- Dimensions: 14 x 17
Basement
- Area: 694
Heating
- Forced Air, Natural Gas
Cooling
- Central Air
Appliances
- Included: Dishwasher, Disposal, Microwave, Range, Refrigerator, Tankless Water Heater
- Laundry: Upper Level
Features
- Eat-in Kitchen, Separate Dining, Vaulted Ceiling(s), Walk-In Closet(s), Solid Surface Countertops
- Flooring: Hardwood, Tile
- Windows: Low Emissivity Windows, Thermal Windows
- Has basement: Yes
- Number of fireplaces: 1
- Fireplace features: One, Gas
- Common walls with other units/homes: End Unit
Interior area
- Total structure area: 2,634
- Total interior livable area: 2,634 sqft
- Finished area above ground: 1,940
Property
Parking
- Total spaces: 2
- Parking features: 2 Car Attached, Garage Door Opener
- Attached garage spaces: 2
Accessibility
- Accessibility features: None
Features
- Levels: Two
- Stories: 2
- Patio & porch: Patio, Porch, Covered Porch
- Exterior features: Sprinkler System
- Fencing: Back Yard
Lot
- Size: 6,098 sqft
- Dimensions: 6183
- Features: Corner Lot, Front Yard Sod/Grass, Sprinklers In Front, Backyard Sod/Grass, Sprinklers In Rear
Details
- Special conditions: None of the Above
Construction
Type & style
- Home type: Townhouse
- Property subtype: Townhouse, Residential
- Attached to another structure: Yes
Materials
- Wood/Hardboard, Stone
- Foundation: Basement
- Roof: Composition/Asphalt
Condition
- New Construction
- New construction: Yes
- Year built: 2024
Details
- Builder name: BRIANNE CUSTOM BUILDERS
Utilities & green energy
- Electric: Black Hills Energy
- Gas: Black Hills Energy
- Sewer: City Sewer
- Water: Public
Green energy
- Energy efficient items: High Effic. HVAC 95% +, Ceiling Fan
- Water conservation: Drip SprinklerSym.onTimer
Community & neighborhood
Location
- Region: Cheyenne
- Subdivision: Buffalo Ridge
Other
Other facts
- Listing agreement: N
- Listing terms: Cash,Conventional,FHA,VA Loan
Price history
| Date | Event | Price |
|---|---|---|
| 12/6/2024 | Sold | -- |
Source: | ||
| 11/5/2024 | Pending sale | $479,900$182/sqft |
Source: | ||
| 10/9/2024 | Price change | $479,900-0.9%$182/sqft |
Source: | ||
| 8/12/2024 | Price change | $484,400-1%$184/sqft |
Source: | ||
| 7/22/2024 | Price change | $489,400-0.1%$186/sqft |
Source: | ||
Public tax history
Tax history is unavailable.
Neighborhood: 82009
Nearby schools
GreatSchools rating
- 4/10Buffalo Ridge Elementary SchoolGrades: K-4Distance: 0.2 mi
- 3/10Carey Junior High SchoolGrades: 7-8Distance: 1.4 mi
- 4/10East High SchoolGrades: 9-12Distance: 1.4 mi

