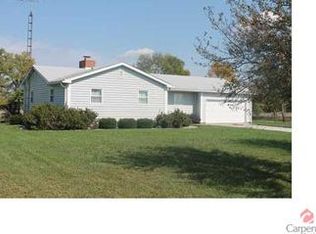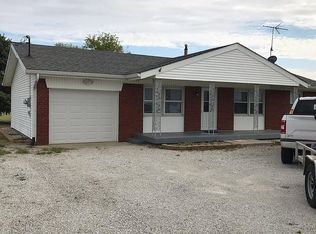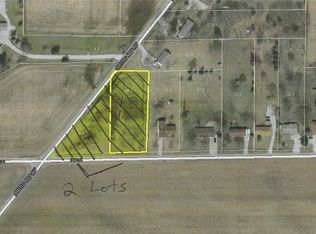Beautiful 4 Square Built In 1920 Has Been Well Preserved & Offers All Of The Charm You Would Expect In A Historic Home. This 4 Bedroom, 2 Bath Home Offers Over 4 Acres Of Ground. Original Hardwood Flooring, Doors And Woodwork Adron The Main Living Areas. The Kitchen Has Been Updated With Maple Cabinets, Granite Countertops, Metallic Backsplash & Professional Gas Cooktop, Double Ovens, Side By Side Refrigerator All Which Remain With The Home. Updated Master Bathroom W/Dbl Sinks, Tub/Shower Combo W/Custom Tile Walls. Finished Attic Is Perfect For Rec Rm Or Guest Rm. Fully Operational Smoke House Attached To The Home. New Roof On Home & Outbuildings. Barn Is Huge & Offers Full Attic Space. Dual Furnaces & A/C Systems. Poured Basketball Court.
This property is off market, which means it's not currently listed for sale or rent on Zillow. This may be different from what's available on other websites or public sources.



