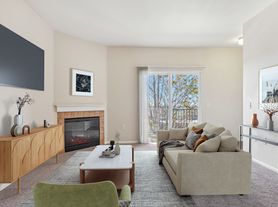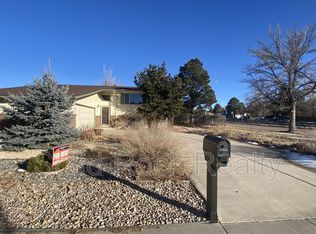Stetson Hills Spacious Stunner 4 Bed + loft, 3 Bath, and Loft.
Prime Location: Nestled on a coveted corner lot just steps from Laura Gilpin Park, this home offers both tranquility and convenience in the heart of Stetson Hills. Shopping, parks, trails, baseball stadium, and restaurants nearby.
Key Features:
Generous Living Spaces: Enjoy over 3,100 sq ft of thoughtfully designed living space, including two distinct living areas one with soaring vaulted ceilings and another featuring a cozy gas fireplace.
Gourmet Kitchen: The spacious kitchen is a culinary enthusiast's dream, equipped with a gas range, stainless steel appliances, sprawling granite countertops, and ample cabinetry.
Luxurious Primary Suite: Retreat to your private sanctuary featuring vaulted ceilings, serene mountain views, a five-piece bath with a large soaking tub, separate shower, dual vanity, and a private commode area. The suite also boasts a massive walk-in closet with organizers.
Stretch out into Additional Areas: A versatile loft space offers endless possibilities home office, play area, or reading nook. Over 900 sq ft of unfinished basement space awaits your personal touch perfect- a home gym, media room, craft area, or additional storage.
Outdoor Living: Relax on the front porch or entertain on the composite deck and concrete patio in the backyard. Tuff shed provides extra storage- lends the ability to keep the garage space streamlined.
Modern Upgrades: Recent enhancements include newer interior and exterior paint, plush carpeting upstairs, luxury vinyl plank flooring throughout the main level and bathrooms, and updated lighting fixtures.
Climate Control: Stay comfortable year-round with newer furnace and air conditioning system.
Curb Appeal: Low-water landscaping peppered with lush sod enhance the home's exterior, providing a welcoming atmosphere.
15 minutes from Peterson SFB. Don't miss the opportunity to make this exceptional property your next home. Contact us today to schedule a viewing!
Broadmoor Bluffs Realty requires each tenant to have a credit score (Vantage 3.0) of 640 or greater and combined monthly net income of 2 times the rent. Complete tenant qualification requirements are available at the broadmoorbluffsrealty website under Tenants
Prospective tenants have the right to provide a portable tenant screening report (PTSR), as defined in Section 38-12-902(2.5), Colorado Revised Statutes; and if the prospective tenant provides a PTSR, we are prohibited from charging the prospective tenant a rental application fee or a fee to access or use the PTSR. If you intend to provide a PTSR, you must make it available to us, along with a statement that there has been no material change in the information, prior to filling out our application.
Your PTSR must have been completed within the last 30 days and must be made available to us by the consumer reporting agency or a third-party website that is in the business of providing consumer reports and complies with all state and federal laws.(C.R.S 38-12-904(1.5)(b)(II))
Broadmoor Bluffs Realty will screen all prospective tenants regardless of PTSR to ensure they meet our tenant screening qualifications
No smoking allowed.
Tenant pays all utilities.
Pets are considered based on age and history. Additional deposit and rent required.
House for rent
$2,500/mo
5311 Cutgrass Ln, Colorado Springs, CO 80922
4beds
3,160sqft
Price may not include required fees and charges.
Single family residence
Available now
Dogs OK
Central air
Hookups laundry
Attached garage parking
What's special
Serene mountain viewsLow-water landscapingPlush carpeting upstairsCorner lotComposite deckFront porchVersatile loft space
- 196 days |
- -- |
- -- |
Zillow last checked: 8 hours ago
Listing updated: November 19, 2025 at 09:58am
Travel times
Looking to buy when your lease ends?
Consider a first-time homebuyer savings account designed to grow your down payment with up to a 6% match & a competitive APY.
Facts & features
Interior
Bedrooms & bathrooms
- Bedrooms: 4
- Bathrooms: 3
- Full bathrooms: 2
- 1/2 bathrooms: 1
Cooling
- Central Air
Appliances
- Included: WD Hookup
- Laundry: Hookups
Features
- Storage, WD Hookup, Walk In Closet
- Flooring: Hardwood
Interior area
- Total interior livable area: 3,160 sqft
Property
Parking
- Parking features: Attached
- Has attached garage: Yes
- Details: Contact manager
Features
- Exterior features: Landscaped, Loft, No Utilities included in rent, Walk In Closet
Details
- Parcel number: 5320215029
Construction
Type & style
- Home type: SingleFamily
- Property subtype: Single Family Residence
Community & HOA
Location
- Region: Colorado Springs
Financial & listing details
- Lease term: 1 Year
Price history
| Date | Event | Price |
|---|---|---|
| 11/19/2025 | Price change | $2,500-3.8%$1/sqft |
Source: Zillow Rentals | ||
| 8/17/2025 | Price change | $2,600-2.8%$1/sqft |
Source: Zillow Rentals | ||
| 6/23/2025 | Price change | $2,675-1.8%$1/sqft |
Source: Zillow Rentals | ||
| 5/21/2025 | Listed for rent | $2,725+7.9%$1/sqft |
Source: Zillow Rentals | ||
| 6/19/2022 | Listing removed | -- |
Source: Zillow Rental Manager | ||

