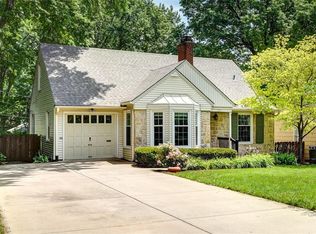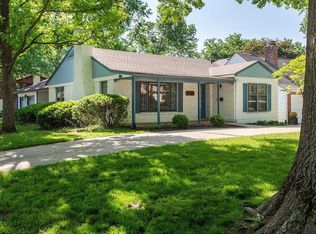Sold
Price Unknown
5311 Chadwick Rd, Fairway, KS 66205
3beds
1,645sqft
Single Family Residence
Built in 1940
8,490 Square Feet Lot
$570,000 Zestimate®
$--/sqft
$2,971 Estimated rent
Home value
$570,000
$542,000 - $604,000
$2,971/mo
Zestimate® history
Loading...
Owner options
Explore your selling options
What's special
Delightful Cape Cod in the heart of Fairway! Updated and move-in ready, 3 bedrooms/2.1 baths. Many updates to this gem of a home include an additional full bath and renovation of the main bathroom on the second floor, attic converted to a playroom w/storage, updated kitchen with quartz countertops, stainless steel appliances and new hardware, new deck and concrete patio, newer furnace and hot water heater, interior and exterior sump pumps, refinished hardwood floors on the first floor, freshly painted throughout, gutter covers and sprinkler system. Bonus 3rd full bathroom in the basement. So close to Fairway shops!
Zillow last checked: 8 hours ago
Listing updated: March 05, 2024 at 10:15am
Listing Provided by:
Andrea Hunter 913-226-7087,
Parkway Real Estate LLC
Bought with:
Kathy Green, SP00235855
Compass Realty Group
Source: Heartland MLS as distributed by MLS GRID,MLS#: 2470085
Facts & features
Interior
Bedrooms & bathrooms
- Bedrooms: 3
- Bathrooms: 3
- Full bathrooms: 2
- 1/2 bathrooms: 1
Primary bedroom
- Level: Second
- Area: 234 Square Feet
- Dimensions: 13 x 18
Bedroom 2
- Level: Second
- Area: 110 Square Feet
- Dimensions: 10 x 11
Bedroom 3
- Features: Built-in Features, Walk-In Closet(s)
- Level: Second
- Area: 135 Square Feet
- Dimensions: 14 x 15
Bathroom 1
- Features: Ceramic Tiles, Shower Over Tub
- Level: Second
Bathroom 2
- Features: Shower Only
- Level: Second
Dining room
- Level: First
- Area: 144 Square Feet
- Dimensions: 12 x 12
Half bath
- Level: First
Kitchen
- Level: First
- Area: 162 Square Feet
- Dimensions: 9 x 18
Living room
- Features: Fireplace
- Level: First
- Area: 234 Square Feet
- Dimensions: 13 x 18
Sun room
- Level: First
- Area: 108 Square Feet
- Dimensions: 12 x 10
Heating
- Natural Gas
Cooling
- Electric
Appliances
- Included: Dishwasher, Disposal, Microwave, Refrigerator, Gas Range, Stainless Steel Appliance(s)
- Laundry: In Basement
Features
- Cedar Closet, Walk-In Closet(s)
- Windows: Storm Window(s), Thermal Windows, Wood Frames
- Basement: Interior Entry,Stone/Rock,Walk-Out Access
- Number of fireplaces: 1
- Fireplace features: Living Room, Wood Burning
Interior area
- Total structure area: 1,645
- Total interior livable area: 1,645 sqft
- Finished area above ground: 1,645
Property
Parking
- Total spaces: 1
- Parking features: Attached, Garage Door Opener, Garage Faces Front
- Attached garage spaces: 1
Features
- Patio & porch: Deck
- Fencing: Wood
Lot
- Size: 8,490 sqft
- Features: City Lot
Details
- Parcel number: GP20000010 0014
Construction
Type & style
- Home type: SingleFamily
- Architectural style: Cape Cod,Traditional
- Property subtype: Single Family Residence
Materials
- Shingle Siding
- Roof: Composition
Condition
- Year built: 1940
Utilities & green energy
- Sewer: Public Sewer
- Water: Public
Community & neighborhood
Security
- Security features: Smoke Detector(s)
Location
- Region: Fairway
- Subdivision: Fairway
Other
Other facts
- Listing terms: Cash,Conventional
- Ownership: Private
Price history
| Date | Event | Price |
|---|---|---|
| 3/5/2024 | Sold | -- |
Source: | ||
| 2/11/2024 | Pending sale | $489,000$297/sqft |
Source: | ||
| 2/9/2024 | Listed for sale | $489,000+50.5%$297/sqft |
Source: | ||
| 5/15/2015 | Sold | -- |
Source: | ||
| 5/13/2015 | Listed for sale | $324,950$198/sqft |
Source: The Bash Group #1927961 Report a problem | ||
Public tax history
| Year | Property taxes | Tax assessment |
|---|---|---|
| 2024 | $7,622 +21.5% | $63,917 +23.6% |
| 2023 | $6,274 +8.3% | $51,727 +6.3% |
| 2022 | $5,793 | $48,657 +6.8% |
Find assessor info on the county website
Neighborhood: 66205
Nearby schools
GreatSchools rating
- 9/10Westwood View Elementary SchoolGrades: PK-6Distance: 0.5 mi
- 8/10Indian Hills Middle SchoolGrades: 7-8Distance: 1.4 mi
- 8/10Shawnee Mission East High SchoolGrades: 9-12Distance: 2.9 mi
Schools provided by the listing agent
- Elementary: Westwood View
- Middle: Indian Hills
- High: SM East
Source: Heartland MLS as distributed by MLS GRID. This data may not be complete. We recommend contacting the local school district to confirm school assignments for this home.
Get a cash offer in 3 minutes
Find out how much your home could sell for in as little as 3 minutes with a no-obligation cash offer.
Estimated market value
$570,000
Get a cash offer in 3 minutes
Find out how much your home could sell for in as little as 3 minutes with a no-obligation cash offer.
Estimated market value
$570,000

