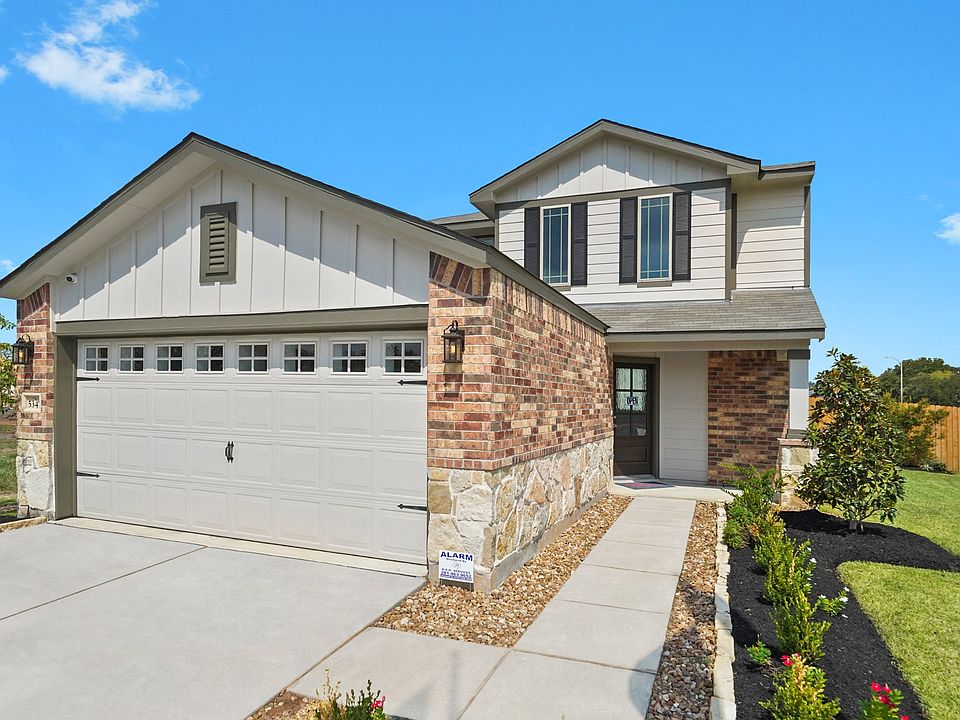Introducing the Durango floor plan, a two-story home offering three bedrooms and two-and-a-half bathrooms. The first floor welcomes you with a spacious living and dining area, complemented by a generously sized kitchen with ample counter space. Moving upstairs, you'll discover a gameroom for entertainment and relaxation, along with two additional bedrooms. At the back of the home, the owner's suite offers a private retreat. With its versatile layout, the Durango floor plan caters to a wide range of individuals, from working professionals to families, making it an ideal choice for all.
New construction
$331,383
5311 Basquiat Dr, Houston, TX 77048
3beds
1,788sqft
Est.:
Single Family Residence
Built in 2025
4,399.56 Square Feet Lot
$326,000 Zestimate®
$185/sqft
$42/mo HOA
- 94 days |
- 56 |
- 4 |
Zillow last checked: 7 hours ago
Listing updated: October 03, 2025 at 09:19am
Listed by:
Daniel Signorelli TREC #0419930 713-609-1986,
The Signorelli Company
Source: HAR,MLS#: 62285651
Travel times
Schedule tour
Select your preferred tour type — either in-person or real-time video tour — then discuss available options with the builder representative you're connected with.
Facts & features
Interior
Bedrooms & bathrooms
- Bedrooms: 3
- Bathrooms: 3
- Full bathrooms: 2
- 1/2 bathrooms: 1
Rooms
- Room types: Utility Room
Primary bathroom
- Features: Half Bath, Primary Bath: Shower Only, Secondary Bath(s): Tub/Shower Combo
Kitchen
- Features: Breakfast Bar, Kitchen open to Family Room
Heating
- Natural Gas
Cooling
- Electric
Appliances
- Included: Disposal, Gas Oven, Microwave, Gas Range, Dishwasher
- Laundry: Electric Dryer Hookup, Washer Hookup
Features
- En-Suite Bath, Primary Bed - 1st Floor, Walk-In Closet(s)
- Flooring: Carpet, Vinyl
Interior area
- Total structure area: 1,788
- Total interior livable area: 1,788 sqft
Property
Parking
- Total spaces: 2
- Parking features: Attached
- Attached garage spaces: 2
Features
- Stories: 2
Lot
- Size: 4,399.56 Square Feet
- Dimensions: 40 x 110
- Features: Subdivided, 0 Up To 1/4 Acre
Details
- Parcel number: 1450560020019
Construction
Type & style
- Home type: SingleFamily
- Architectural style: Traditional
- Property subtype: Single Family Residence
Materials
- Brick, Stone
- Foundation: Slab
- Roof: Composition
Condition
- New construction: Yes
- Year built: 2025
Details
- Builder name: First America Homes
Utilities & green energy
- Sewer: Public Sewer
- Water: Public
Green energy
- Green verification: HERS Index Score
- Energy efficient items: HVAC
Community & HOA
Community
- Subdivision: Sandrock Station
HOA
- Has HOA: Yes
- HOA fee: $500 annually
Location
- Region: Houston
Financial & listing details
- Price per square foot: $185/sqft
- Date on market: 7/14/2025
- Listing terms: Cash,Conventional,FHA,VA Loan
About the community
Welcome to Sandrock Station, offering new construction homes by First America Homes in Houston, Texas! Sandrock Station offers the perfect blend of short commutes and prime affordability. With its convenient location just minutes from the 610 Loop, Beltway 8, and Highway 288, you'll enjoy easy access to Downtown, as well as a variety of shopping, dining, employment, and entertainment options. This vibrant community is the ideal place to find your dream home! BENEFITS OF LIVING IN SANDROCK STATION Minutes away from employment in Downtown and Pearland, allowing a quick commute Convenient access to highways, including the 610 Loop, HWY 288 and Beltway 8 Energy-efficient homes for long-term cost savings and sustainability Home warranty providing added peace of mind for homeowners
Source: First America Homes

