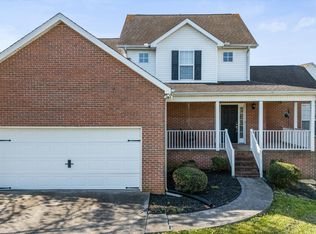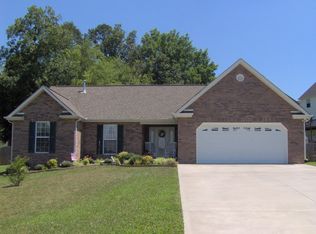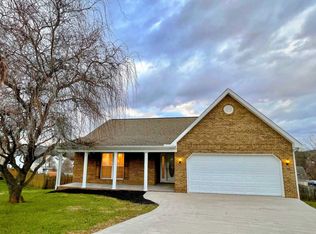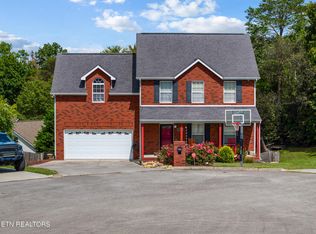Sold for $410,000
$410,000
5311 Azinger Ln, Corryton, TN 37721
3beds
2,426sqft
Single Family Residence
Built in 2004
0.25 Acres Lot
$419,900 Zestimate®
$169/sqft
$2,280 Estimated rent
Home value
$419,900
$399,000 - $441,000
$2,280/mo
Zestimate® history
Loading...
Owner options
Explore your selling options
What's special
This is the Home you have been Waiting For! The Backyard is Ready for All Your Fun in the Sun! Perfect Location at the End of the Cul De Sac! Bring Your Chairs to Sit on the Front Porch. Bright, 2 Story Foyer Welcomes you into this Much Loved Home. On the Main Level you will find The Primary Bedroom with a Large Walk In Closet, Separate Tub and Shower and Double Vanity. Amazing Vaulted Ceiling in the Living Room, Gas Fireplace and Lots of Windows for Light Create a Space Where you will want to spend All of your Time. The Cozy Dining Room Leads to a Fabulous Kitchen With Loads of Cabinet Space, Granite Counters, Stainless Appliances, Breakfast Bar and Eat In Area. Laundry/ Mud Room From the Kitchen to the Side Entry Garage. Off the Eat In Area in the Kitchen is the door to the Dreamy Backyard! Large, Fully Fenced Yard w/ Large Deck and Almost New (2021) 18ft Above Ground Pool w/ Decking. Backyard Shed Conveys with Property! Upstairs are 2 Additional Bedrooms, A Full Bath and Large Walk In Storage Closet (The only Room in the House w/ Carpet!). This home is ready for it's New Owner w/ Heat Pumps that were replaced in Approx. 2022 and 2023, Newer Water Heater. Buyer to Verify All Information including Square Footage. Curtains and Refrigerator do not Convey.
Zillow last checked: 8 hours ago
Listing updated: June 18, 2024 at 10:41am
Listed by:
Miriam S Adams,
Slyman Real Estate
Bought with:
Amanda Lee, 354341
CornerStone Realty Associates
Source: East Tennessee Realtors,MLS#: 1258186
Facts & features
Interior
Bedrooms & bathrooms
- Bedrooms: 3
- Bathrooms: 3
- Full bathrooms: 2
- 1/2 bathrooms: 1
Heating
- Central, Natural Gas, Electric
Cooling
- Central Air
Appliances
- Included: Dishwasher, Disposal, Microwave, Range
Features
- Walk-In Closet(s), Breakfast Bar, Eat-in Kitchen
- Flooring: Laminate, Carpet, Hardwood, Tile
- Basement: Crawl Space
- Number of fireplaces: 1
- Fireplace features: Gas
Interior area
- Total structure area: 2,426
- Total interior livable area: 2,426 sqft
Property
Parking
- Total spaces: 2
- Parking features: Garage Door Opener, Main Level
- Garage spaces: 2
Features
- Has private pool: Yes
- Pool features: Above Ground
Lot
- Size: 0.25 Acres
- Dimensions: 83.23 x 147.41 x IRR
- Features: Cul-De-Sac, Level
Details
- Additional structures: Storage
- Parcel number: 031PB044
Construction
Type & style
- Home type: SingleFamily
- Architectural style: Traditional
- Property subtype: Single Family Residence
Materials
- Vinyl Siding, Brick
Condition
- Year built: 2004
Utilities & green energy
- Sewer: Public Sewer
- Water: Public
Community & neighborhood
Location
- Region: Corryton
- Subdivision: Washington Pointe S/D
Price history
| Date | Event | Price |
|---|---|---|
| 6/17/2024 | Sold | $410,000-1.2%$169/sqft |
Source: | ||
| 5/6/2024 | Pending sale | $415,000$171/sqft |
Source: | ||
| 4/5/2024 | Listed for sale | $415,000+147.8%$171/sqft |
Source: | ||
| 6/6/2005 | Sold | $167,500$69/sqft |
Source: Public Record Report a problem | ||
Public tax history
| Year | Property taxes | Tax assessment |
|---|---|---|
| 2025 | $1,045 | $67,275 |
| 2024 | $1,045 | $67,275 |
| 2023 | $1,045 | $67,275 |
Find assessor info on the county website
Neighborhood: 37721
Nearby schools
GreatSchools rating
- 4/10Ritta Elementary SchoolGrades: PK-5Distance: 3.3 mi
- 6/10Holston Middle SchoolGrades: 6-8Distance: 5.6 mi
- 4/10Gibbs High SchoolGrades: 9-12Distance: 3.3 mi
Get pre-qualified for a loan
At Zillow Home Loans, we can pre-qualify you in as little as 5 minutes with no impact to your credit score.An equal housing lender. NMLS #10287.



