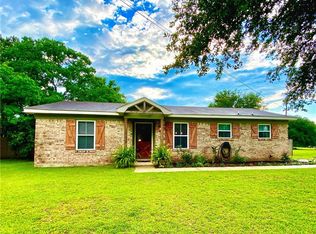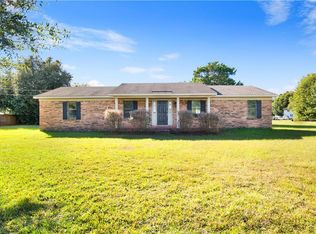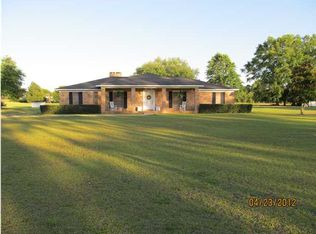WOW! Brick home on a slab sitting on nearly 3/4 of an acre with some incredible upgrades! Don't let the 3 bedrooms fool you. This home has 4 additional bonus rooms, which make it perfect for a very large family, or someone who likes to individual spaces. The large privacy-fenced, flat yard features a storage shed, a workshop and a fire pit. Features include a complete kitchen makeover with backsplash, countertops, floors and custom cabinets. All new interior doors. Some new windows. Custom trim work. New paint. Shiplap ceilings in two bedrooms. Pergo water- resistant laminate floors. New exterior front door, shutters and archway on front and back door. Tired of the cookie- cutter look? There is nothing else like this on the market! Make your appointment now to see this incredible home. ANY/ALL UPDATES ARE PER SELLER). LISTING BROKER MAKES NO REPRESENTATION TO SQUARE FOOTAGE ACCURACY. BUYER TO VERIFY.
This property is off market, which means it's not currently listed for sale or rent on Zillow. This may be different from what's available on other websites or public sources.


