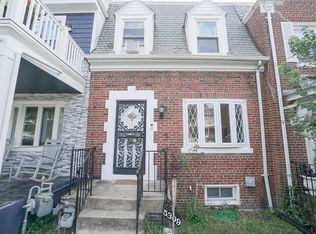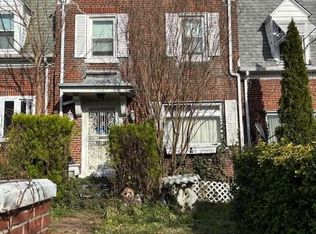This stunning, brand new home provides high-end luxury finishings from top to bottom. The open concept, vaulted ceilings, chandeliers, heated marble floors, smart kitchen, LED lighting and modern furnishings are sure to wow. Make this property your own with a 1 month to 12 month lease. There are 4 bedrooms and 3.5 bathrooms, an inviting front porch and two spacious additional decks for indoor/ outdoor living. Walk-in, California-style closets are thoughtfully designed in each of the two master bedrooms. The chef's kitchen is an ideal entertaining space with ample storage area, white quartz counter tops, a touchless Moen sink faucet, Samsung family hub refrigerator, sliding drawer microwave, a 55 bottle wine cooler, quiet Samsung Dishwasher, and a pot filler positioned right above the Stoning front panel slide-in gas range. The waterfall island in the kitchen is massive, with a sweep in vacuum, a breakfast siting area, bar/TV station with tons of storage space, and glass doors with LED lighting. There is a parking space for 1 vehicle or 2 compact cars. The 3rd level of the house has almost 900 square feet of luxury with a private deck, lounge with fireplace, tv, and built-in shelving. The Master suite is sized to fit a King size bed. There is a chandelier resting over the sleek and modern soaker tub, the double vanity complimented with two LED mirrors with wall sconces on each side and a programmable thermostat that controls the temperature of your marble floor. The thermostatic valve allows you to switch from the regular shower head to a hand wand or a rainfall from 10 feet over your head. The custom tray ceilings are 14 feet tall with two large skylights and a unique ceiling fan with light and retractable blades. FURNISHINGS ARE OPTIONAL. Owner pays for trash removal. Tenant responsible for all other utilities.
This property is off market, which means it's not currently listed for sale or rent on Zillow. This may be different from what's available on other websites or public sources.


