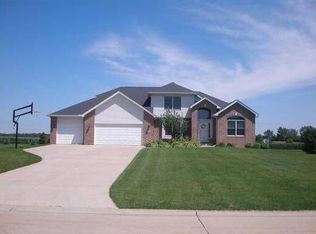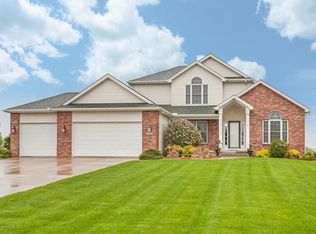Sold for $580,000 on 09/30/24
$580,000
5310 W Mustang Rd, Cedar Rapids, IA 52411
4beds
4,505sqft
Single Family Residence
Built in 2000
1.12 Acres Lot
$590,200 Zestimate®
$129/sqft
$3,375 Estimated rent
Home value
$590,200
$543,000 - $637,000
$3,375/mo
Zestimate® history
Loading...
Owner options
Explore your selling options
What's special
Discover your dream home on this impressive acreage, featuring meticulously landscaped property that blends luxury with tranquility. This spacious two story residence offers 4 bedrooms and 3.1 baths, providing ample space for family and guests. Step inside to a welcoming hardwood foyer with office space to the left and a large formal dining area to the right. The expansive great room boasts vaulted ceilings and a fireplace creating an inviting atmosphere. The primary suite is a private retreat with an en suite bath. The large kitchen is a chef's dream equipped with hard surface counters, maple cabinetry and gleaming maple floors. Upper level features three large bedrooms and full bath. Impressive lower level ideal for games and gatherings with projection screen and bar for entertaining. Step outside to enjoy the custom designed patio w/stone fireplace and maintenance free decking perfect for a night under the stars.
Zillow last checked: 8 hours ago
Listing updated: October 03, 2024 at 08:06am
Listed by:
Lisa Nolan 319-551-3206,
RE/MAX CONCEPTS
Bought with:
Jen Jacobs
RE/MAX CONCEPTS
Source: CRAAR, CDRMLS,MLS#: 2404863 Originating MLS: Cedar Rapids Area Association Of Realtors
Originating MLS: Cedar Rapids Area Association Of Realtors
Facts & features
Interior
Bedrooms & bathrooms
- Bedrooms: 4
- Bathrooms: 4
- Full bathrooms: 3
- 1/2 bathrooms: 1
Other
- Level: First
Heating
- Forced Air, Gas
Cooling
- Central Air
Appliances
- Included: Dryer, Dishwasher, Disposal, Gas Water Heater, Microwave, Range, Refrigerator, Water Softener Owned, Washer
Features
- Breakfast Bar, Dining Area, Separate/Formal Dining Room, Kitchen/Dining Combo, Bath in Primary Bedroom, Main Level Primary, Jetted Tub
- Basement: Full,Concrete
Interior area
- Total interior livable area: 4,505 sqft
- Finished area above ground: 2,705
- Finished area below ground: 1,800
Property
Parking
- Total spaces: 3
- Parking features: Attached, Garage, Garage Door Opener
- Attached garage spaces: 3
Features
- Levels: Two
- Stories: 2
- Patio & porch: Deck, Patio
- Has spa: Yes
Lot
- Size: 1.12 Acres
- Dimensions: 48,779
- Features: Acreage, City Lot
Details
- Parcel number: 113035100200000
Construction
Type & style
- Home type: SingleFamily
- Architectural style: Two Story
- Property subtype: Single Family Residence
Materials
- Brick, Frame, Vinyl Siding
- Foundation: Poured
Condition
- New construction: No
- Year built: 2000
Utilities & green energy
- Sewer: Septic Tank
- Water: Community/Coop, Shared Well
- Utilities for property: Cable Connected
Community & neighborhood
Location
- Region: Cedar Rapids
Other
Other facts
- Listing terms: Conventional,Contract,FHA,VA Loan
Price history
| Date | Event | Price |
|---|---|---|
| 9/30/2024 | Sold | $580,000-3.3%$129/sqft |
Source: | ||
| 8/5/2024 | Pending sale | $600,000$133/sqft |
Source: | ||
| 7/13/2024 | Listed for sale | $600,000$133/sqft |
Source: | ||
Public tax history
Tax history is unavailable.
Neighborhood: 52411
Nearby schools
GreatSchools rating
- 8/10Viola Gibson Elementary SchoolGrades: PK-5Distance: 1.1 mi
- 7/10Harding Middle SchoolGrades: 6-8Distance: 3.8 mi
- 5/10John F Kennedy High SchoolGrades: 9-12Distance: 2.7 mi
Schools provided by the listing agent
- Elementary: Viola Gibson
- Middle: Harding
- High: Kennedy
Source: CRAAR, CDRMLS. This data may not be complete. We recommend contacting the local school district to confirm school assignments for this home.

Get pre-qualified for a loan
At Zillow Home Loans, we can pre-qualify you in as little as 5 minutes with no impact to your credit score.An equal housing lender. NMLS #10287.
Sell for more on Zillow
Get a free Zillow Showcase℠ listing and you could sell for .
$590,200
2% more+ $11,804
With Zillow Showcase(estimated)
$602,004
