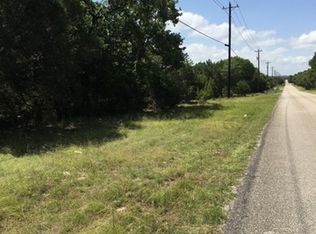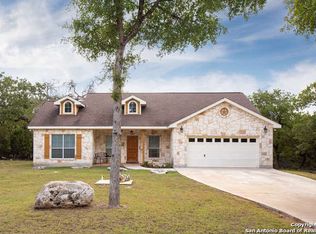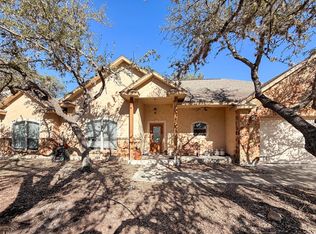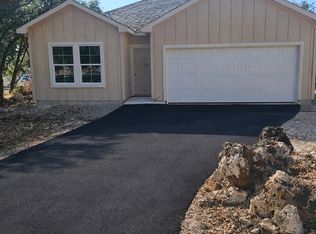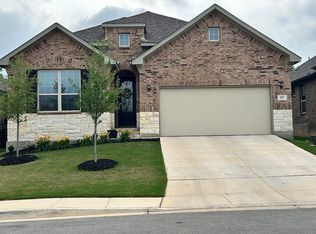BANK APPROVED PRICE! Welcome to 5310 Spring Branch Road — where comfort meets countryside charm. Nestled in a peaceful setting surrounded by mature trees and natural beauty, this inviting home offers a blend of privacy and convenience. A long, welcoming drive leads to a spacious residence featuring bright, open living areas, warm natural light, and thoughtful updates throughout. Enjoy cozy evenings in the living room, gatherings in the modern kitchen, and quiet mornings on the porch overlooking serene landscapes. The expansive yard provides ample space for gardening, entertaining, or simply relaxing and enjoying the sounds of nature. Whether you’re looking for a permanent residence or a weekend retreat, 5310 Spring Branch Road delivers timeless appeal and true Southern tranquility — all within easy reach of local shops, dining, and schools. Come experience the beauty, space, and serenity this property has to offer — your next chapter begins here.
For sale
Price cut: $25K (11/5)
$400,000
5310 Spring Branch Rd, Spring Branch, TX 78070
4beds
2,051sqft
Est.:
Single Family Residence
Built in 2022
0.51 Acres Lot
$400,200 Zestimate®
$195/sqft
$27/mo HOA
What's special
Expansive yardWarm natural lightModern kitchenSurrounded by mature treesPeaceful settingSerene landscapes
- 116 days |
- 1,810 |
- 86 |
Zillow last checked: 8 hours ago
Listing updated: December 18, 2025 at 01:29pm
Listed by:
Anthony Giglio TREC #0776391 855-755-4265,
Metrolina Estate Realty, LLC
Source: HAR,MLS#: 61363078
Tour with a local agent
Facts & features
Interior
Bedrooms & bathrooms
- Bedrooms: 4
- Bathrooms: 2
- Full bathrooms: 2
Heating
- Electric
Cooling
- Electric
Features
- Flooring: Concrete
Interior area
- Total structure area: 2,051
- Total interior livable area: 2,051 sqft
Property
Parking
- Total spaces: 2
- Parking features: Attached
- Attached garage spaces: 2
Features
- Stories: 1
Lot
- Size: 0.51 Acres
- Features: Cleared, 1/2 Up to 1 Acre
Details
- Parcel number: 51201
- Special conditions: Short Sale
Construction
Type & style
- Home type: SingleFamily
- Architectural style: Contemporary
- Property subtype: Single Family Residence
Materials
- Cement Siding, Stone
- Foundation: Slab
- Roof: Composition
Condition
- New construction: No
- Year built: 2022
Utilities & green energy
- Sewer: Septic Tank
- Water: Well
Community & HOA
Community
- Subdivision: Rivermont 3
HOA
- Has HOA: Yes
- HOA fee: $327 annually
Location
- Region: Spring Branch
Financial & listing details
- Price per square foot: $195/sqft
- Tax assessed value: $576,560
- Annual tax amount: $8,481
- Date on market: 10/7/2025
Estimated market value
$400,200
$380,000 - $420,000
$2,494/mo
Price history
Price history
| Date | Event | Price |
|---|---|---|
| 12/18/2025 | Listed for sale | $400,000$195/sqft |
Source: | ||
| 12/3/2025 | Pending sale | $400,000$195/sqft |
Source: | ||
| 11/5/2025 | Price change | $400,000-5.9%$195/sqft |
Source: | ||
| 10/22/2025 | Price change | $425,000-5.6%$207/sqft |
Source: | ||
| 10/14/2025 | Price change | $450,000-5.3%$219/sqft |
Source: | ||
Public tax history
Public tax history
| Year | Property taxes | Tax assessment |
|---|---|---|
| 2025 | -- | $570,031 +10% |
| 2024 | -- | $518,210 -11.3% |
| 2023 | -- | $584,260 +839.5% |
Find assessor info on the county website
BuyAbility℠ payment
Est. payment
$2,505/mo
Principal & interest
$1951
Property taxes
$387
Other costs
$167
Climate risks
Neighborhood: 78070
Nearby schools
GreatSchools rating
- 7/10Arlon R Seay Elementary SchoolGrades: PK-5Distance: 4.9 mi
- 8/10Spring Branch Middle SchoolGrades: 6-8Distance: 4.7 mi
- 8/10Smithson Valley High SchoolGrades: 9-12Distance: 7.2 mi
Schools provided by the listing agent
- Elementary: Arlon Seay Elementary School
- Middle: Spring Branch Middle School (Comal)
- High: Smithson Valley High School
Source: HAR. This data may not be complete. We recommend contacting the local school district to confirm school assignments for this home.
- Loading
- Loading
