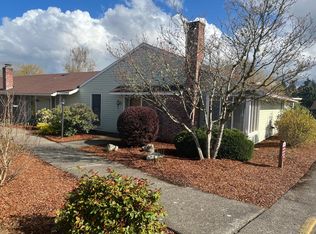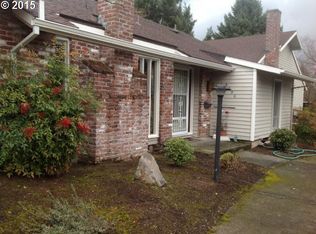Sold
$319,000
5310 SW Colony Ct, Beaverton, OR 97005
2beds
931sqft
Residential
Built in 1968
2,178 Square Feet Lot
$335,300 Zestimate®
$343/sqft
$1,898 Estimated rent
Home value
$335,300
$319,000 - $352,000
$1,898/mo
Zestimate® history
Loading...
Owner options
Explore your selling options
What's special
Must see remodeled one level home inside the Westbrook Estate! Completely updated 2-bedroom, 1-bath home with new flooring, brand new kitchen, bathroom and paint! This stylish home features a classic kitchen with stainless steel appliances, quartz countertops, and sleek shaker cabinetry. The open-concept living and dining area offers a versatile space for entertaining or relaxing. Enjoy the convenience of in-unit laundry and ample storage. Natural light shines through large windows, creating a bright living space! With its prime location and updated finishes, this home offers a perfect blend of comfort and city living. HOA includes water, sewer, garbage, exterior maintenance, and POOL!!
Zillow last checked: 8 hours ago
Listing updated: May 23, 2024 at 07:43am
Listed by:
Nic Isfeld 503-887-9877,
Better Homes & Gardens Realty,
Nicole Isfeld 503-425-9019,
Better Homes & Gardens Realty
Bought with:
Janet Chan, 201227566
Premiere Property Group, LLC
Source: RMLS (OR),MLS#: 24169833
Facts & features
Interior
Bedrooms & bathrooms
- Bedrooms: 2
- Bathrooms: 1
- Full bathrooms: 1
- Main level bathrooms: 1
Primary bedroom
- Features: Closet, Vinyl Floor
- Level: Main
Bedroom 2
- Features: Closet, Vinyl Floor
- Level: Main
Dining room
- Features: Kitchen Dining Room Combo, Vinyl Floor
- Level: Main
Kitchen
- Features: Dishwasher, Eat Bar, Free Standing Range, Free Standing Refrigerator, Vinyl Floor
- Level: Main
Living room
- Features: Fireplace, Vinyl Floor
- Level: Main
Heating
- Forced Air, Fireplace(s)
Appliances
- Included: Dishwasher, Free-Standing Range, Free-Standing Refrigerator, Microwave, Stainless Steel Appliance(s), Electric Water Heater
- Laundry: Laundry Room
Features
- Quartz, Closet, Kitchen Dining Room Combo, Eat Bar
- Flooring: Vinyl
- Windows: Vinyl Frames
- Basement: Crawl Space
- Number of fireplaces: 1
- Fireplace features: Gas
- Common walls with other units/homes: 1 Common Wall
Interior area
- Total structure area: 931
- Total interior livable area: 931 sqft
Property
Parking
- Parking features: Carport, Parking Pad
- Has carport: Yes
- Has uncovered spaces: Yes
Accessibility
- Accessibility features: Main Floor Bedroom Bath, Minimal Steps, One Level, Utility Room On Main, Accessibility
Features
- Levels: One
- Stories: 1
- Patio & porch: Patio
- Fencing: Fenced
- Has view: Yes
- View description: Seasonal
Lot
- Size: 2,178 sqft
- Features: Level, SqFt 0K to 2999
Details
- Parcel number: R130325
Construction
Type & style
- Home type: SingleFamily
- Property subtype: Residential
Materials
- Wood Siding
- Foundation: Concrete Perimeter
- Roof: Composition
Condition
- Restored
- New construction: No
- Year built: 1968
Utilities & green energy
- Sewer: Public Sewer
- Water: Public
Community & neighborhood
Location
- Region: Beaverton
HOA & financial
HOA
- Has HOA: Yes
- HOA fee: $485 monthly
- Amenities included: Exterior Maintenance, Maintenance Grounds, Management, Pool
Other
Other facts
- Listing terms: Cash,Conventional,FHA
- Road surface type: Paved
Price history
| Date | Event | Price |
|---|---|---|
| 5/21/2024 | Sold | $319,000$343/sqft |
Source: | ||
| 4/23/2024 | Pending sale | $319,000+27.6%$343/sqft |
Source: | ||
| 10/10/2023 | Sold | $250,000+95.3%$269/sqft |
Source: Public Record Report a problem | ||
| 6/15/2004 | Sold | $128,000+14.3%$137/sqft |
Source: Public Record Report a problem | ||
| 6/27/2001 | Sold | $112,000$120/sqft |
Source: Public Record Report a problem | ||
Public tax history
| Year | Property taxes | Tax assessment |
|---|---|---|
| 2025 | $4,151 +4.1% | $188,940 +3% |
| 2024 | $3,986 +17.8% | $183,440 +14.5% |
| 2023 | $3,385 +4.5% | $160,160 +3% |
Find assessor info on the county website
Neighborhood: Central Beaverton
Nearby schools
GreatSchools rating
- 9/10Chehalem Elementary SchoolGrades: PK-5Distance: 0.8 mi
- 7/10Cedar Park Middle SchoolGrades: 6-8Distance: 2.2 mi
- 7/10Beaverton High SchoolGrades: 9-12Distance: 0.7 mi
Schools provided by the listing agent
- Elementary: Chehalem
- Middle: Highland Park
- High: Beaverton
Source: RMLS (OR). This data may not be complete. We recommend contacting the local school district to confirm school assignments for this home.
Get a cash offer in 3 minutes
Find out how much your home could sell for in as little as 3 minutes with a no-obligation cash offer.
Estimated market value$335,300
Get a cash offer in 3 minutes
Find out how much your home could sell for in as little as 3 minutes with a no-obligation cash offer.
Estimated market value
$335,300

