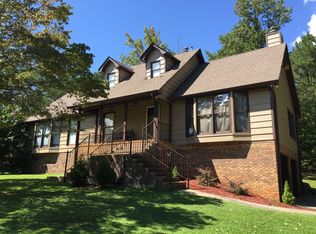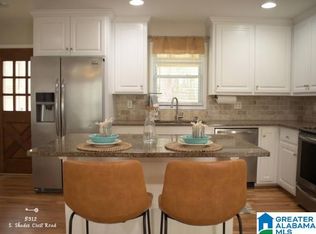Welcome Home to your Updated Private Ranch Style home that sits on .91 acres of fenced-in property. Step under the covered front porch and relax on the swing. Then head inside to find the vaulted foyer and beautiful hardwood flooring shining from all the natural light due to the giant windows throughout. Find not One but Two Amazing Living Rooms that both host their own Feature Fireplace. The just Updated Kitchen has tons of New Granite Counter Space and stainless steel appliances and has easy access to the entertainer's covered deck and enormous backyard that is perfect for the pets to run free or kids to throw a ball around. Back inside you will find the Huge Master Suite that hosts a completely renovated Master Bathroom and tons of closet space. Head Upstairs and you will find a quaint loft the perfect size for your office, 3 generous bedrooms all with great storage and another updated full bathroom. The Full Unfinished Basement Hosts all the parking and storage you will ever need.
This property is off market, which means it's not currently listed for sale or rent on Zillow. This may be different from what's available on other websites or public sources.

