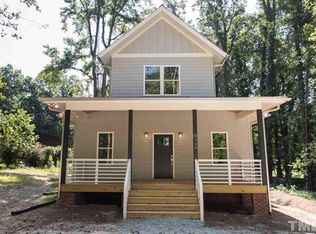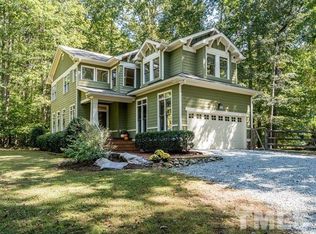Sold for $485,000 on 07/19/24
$485,000
5310 Russell Rd, Durham, NC 27712
4beds
2,072sqft
Single Family Residence, Residential
Built in 1977
0.53 Acres Lot
$466,700 Zestimate®
$234/sqft
$2,307 Estimated rent
Home value
$466,700
$429,000 - $504,000
$2,307/mo
Zestimate® history
Loading...
Owner options
Explore your selling options
What's special
This sweet gem of a modern farmhouse sits on a half-acre lot, boasting 4 bdrms, 2 full baths, 1 half bath and a screened porch that overlooks the golf course. You will feel happy vibes w/rays of sunshine, simple design, hardwood floors throughout, granite countertops in kitchen and bathrooms, stainless steel appliances, wood burning fireplace, dining room. The primary bedroom with its ensuite bath and walk-in closet is located upstairs w the other 3 bdrms. Outdoors you will enjoy the firepit, mature blueberry bushes, pear tree, carefully selected shade plants and walking paths around the golf course. This peaceful retreat is only 15 mins from dwntwn Durham, 16 to Hillsborough and 20 to Chapel Hill. Come on over!
Zillow last checked: 8 hours ago
Listing updated: October 28, 2025 at 12:23am
Listed by:
Rhonda Szostak 919-880-3518,
Berkshire Hathaway HomeService
Bought with:
Matt Minor, 285395
Relevate Real Estate Inc.
Source: Doorify MLS,MLS#: 10032561
Facts & features
Interior
Bedrooms & bathrooms
- Bedrooms: 4
- Bathrooms: 3
- Full bathrooms: 2
- 1/2 bathrooms: 1
Heating
- Fireplace(s), Forced Air
Cooling
- Ceiling Fan(s), Electric, Heat Pump
Appliances
- Included: Dishwasher, Dryer, Electric Range, Electric Water Heater, Refrigerator, Stainless Steel Appliance(s), Washer
Features
- Ceiling Fan(s), Eat-in Kitchen, Pantry
- Flooring: Hardwood, Tile
- Has fireplace: Yes
- Fireplace features: Family Room, Masonry
Interior area
- Total structure area: 2,072
- Total interior livable area: 2,072 sqft
- Finished area above ground: 2,072
- Finished area below ground: 0
Property
Parking
- Total spaces: 2
- Parking features: Circular Driveway, Unpaved
- Uncovered spaces: 2
Features
- Levels: Two
- Stories: 2
- Patio & porch: Rear Porch, Screened
- Exterior features: Fire Pit
- Has view: Yes
Lot
- Size: 0.53 Acres
Details
- Parcel number: 081409722464
- Zoning: RD
- Special conditions: Standard
Construction
Type & style
- Home type: SingleFamily
- Architectural style: Farmhouse
- Property subtype: Single Family Residence, Residential
Materials
- Wood Siding
- Foundation: Concrete Perimeter
- Roof: Shingle
Condition
- New construction: No
- Year built: 1977
Utilities & green energy
- Sewer: Septic Tank
- Water: Public
- Utilities for property: Cable Available
Community & neighborhood
Location
- Region: Durham
- Subdivision: Willowhaven
Other
Other facts
- Road surface type: Paved
Price history
| Date | Event | Price |
|---|---|---|
| 7/19/2024 | Sold | $485,000-2.5%$234/sqft |
Source: | ||
| 7/1/2024 | Pending sale | $497,500$240/sqft |
Source: | ||
| 5/31/2024 | Listed for sale | $497,500+10.6%$240/sqft |
Source: | ||
| 3/16/2022 | Sold | $450,000+4.7%$217/sqft |
Source: | ||
| 2/15/2022 | Contingent | $430,000$208/sqft |
Source: | ||
Public tax history
| Year | Property taxes | Tax assessment |
|---|---|---|
| 2025 | $3,444 +43.1% | $490,159 +109.9% |
| 2024 | $2,407 +5.5% | $233,563 |
| 2023 | $2,283 +15.3% | $233,563 |
Find assessor info on the county website
Neighborhood: Willowhaven
Nearby schools
GreatSchools rating
- 8/10Easley ElementaryGrades: K-5Distance: 2.1 mi
- 7/10George L Carrington MiddleGrades: 6-8Distance: 2.5 mi
- 2/10Northern HighGrades: 9-12Distance: 3 mi
Schools provided by the listing agent
- Elementary: Durham - Easley
- Middle: Durham - Carrington
- High: Durham - Northern
Source: Doorify MLS. This data may not be complete. We recommend contacting the local school district to confirm school assignments for this home.
Get a cash offer in 3 minutes
Find out how much your home could sell for in as little as 3 minutes with a no-obligation cash offer.
Estimated market value
$466,700
Get a cash offer in 3 minutes
Find out how much your home could sell for in as little as 3 minutes with a no-obligation cash offer.
Estimated market value
$466,700

