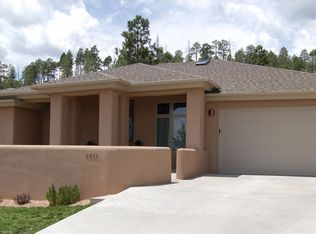Sold on 02/25/25
Price Unknown
5310 Quemazon, Los Alamos, NM 87544
4beds
3,134sqft
Single Family Residence
Built in 2001
9,583.2 Square Feet Lot
$865,400 Zestimate®
$--/sqft
$4,082 Estimated rent
Home value
$865,400
Estimated sales range
Not available
$4,082/mo
Zestimate® history
Loading...
Owner options
Explore your selling options
What's special
This incredible home with mountain views is perfectly situated near the top of Quemazon, directly across from Pipeline Road, providing easy access to scenic hiking trails. Thoughtfully designed to meet all your needs, this home features 3 living areas, 4 bedrooms, 2.5 bathrooms, and a three-car garage. As you enter, you'll be welcomed by a formal living room that flows into the elegant dining area, which provides access to two decks—one at the back and one on the side of the home. The kitchen, with a charming breakfast nook, opens into a second living space, with access to a second back deck. The expansive owner’s suite includes a large walk-in closet and an attached bathroom with a stylish walk-in shower and a separate tub. Three guest bedrooms, each with generous closet space, share a well-appointed guest bathroom. A loft area offers a convenient laundry space, with a utility sink tucked into the storage area near the bedrooms. Throughout the home, high ceilings, along with beautiful wood and Southwest-style accents, lend warmth and character. The finished basement features a third living area, plus added space for an office, craft room, or hobby area. Outdoors, the meticulously landscaped yard provides a perfect setting for relaxation or entertaining, complete with mature pear and nectarine trees. The adjacent HOA-owned lot adds extra privacy to the backyard. A separate fenced dog run, accessible from both the garage and backyard, includes an automatic dog door activated by a collar, adding security against local wildlife. A covered storage area for yard tools adds to the convenience. This spacious home is perfectly located in a highly desirable area and offers ample room for everyone. Come take another look at this exceptional home!
Zillow last checked: 8 hours ago
Listing updated: February 26, 2025 at 08:43am
Listed by:
Mary Houck 405-537-4637,
Atomic Realty
Bought with:
Christopher Doyle, 42172
Re/Max Alliance Realtors
Source: SFARMLS,MLS#: 202404233 Originating MLS: Santa Fe Association of REALTORS
Originating MLS: Santa Fe Association of REALTORS
Facts & features
Interior
Bedrooms & bathrooms
- Bedrooms: 4
- Bathrooms: 3
- Full bathrooms: 2
- 1/2 bathrooms: 1
Heating
- Radiant Floor
Cooling
- None
Appliances
- Included: Dryer, Dishwasher, Disposal, Oven, Range, Refrigerator, Water Heater, Washer
Features
- Interior Steps, Central Vacuum
- Flooring: Carpet, Tile, Vinyl
- Windows: Insulated Windows
- Has basement: Yes
- Number of fireplaces: 1
- Fireplace features: Wood Burning
Interior area
- Total structure area: 3,134
- Total interior livable area: 3,134 sqft
Property
Parking
- Total spaces: 6
- Parking features: Attached, Direct Access, Garage
- Attached garage spaces: 3
Accessibility
- Accessibility features: Not ADA Compliant
Features
- Levels: Two
- Stories: 2
Lot
- Size: 9,583 sqft
Details
- Parcel number: R008215
Construction
Type & style
- Home type: SingleFamily
- Architectural style: Northern New Mexico
- Property subtype: Single Family Residence
Materials
- Frame, Stucco
- Foundation: Basement
- Roof: Pitched,Shingle
Condition
- Year built: 2001
Utilities & green energy
- Sewer: Public Sewer
- Water: Public
- Utilities for property: Electricity Available
Community & neighborhood
Location
- Region: Los Alamos
HOA & financial
HOA
- Has HOA: Yes
- HOA fee: $244 annually
- Services included: Common Areas
Other
Other facts
- Listing terms: Cash,Conventional,New Loan
Price history
| Date | Event | Price |
|---|---|---|
| 2/25/2025 | Sold | -- |
Source: | ||
| 1/20/2025 | Pending sale | $874,000$279/sqft |
Source: | ||
| 1/6/2025 | Listed for sale | $874,000-2.3%$279/sqft |
Source: | ||
| 11/6/2024 | Listing removed | $895,000$286/sqft |
Source: | ||
| 10/15/2024 | Price change | $895,000-2.2%$286/sqft |
Source: | ||
Public tax history
| Year | Property taxes | Tax assessment |
|---|---|---|
| 2024 | $4,091 +2.4% | $181,840 +5.5% |
| 2023 | $3,996 +3.4% | $172,420 +3% |
| 2022 | $3,865 +1.1% | $167,400 +3% |
Find assessor info on the county website
Neighborhood: 87544
Nearby schools
GreatSchools rating
- 8/10Mountain Elementary SchoolGrades: PK-6Distance: 0.6 mi
- NATopper Freshman AcademyGrades: 9Distance: 1.2 mi
- 7/10Los Alamos High SchoolGrades: 10-12Distance: 1.1 mi
Schools provided by the listing agent
- Elementary: Mountain
- Middle: Los Alamos Middle School
- High: Los Alamos High
Source: SFARMLS. This data may not be complete. We recommend contacting the local school district to confirm school assignments for this home.
