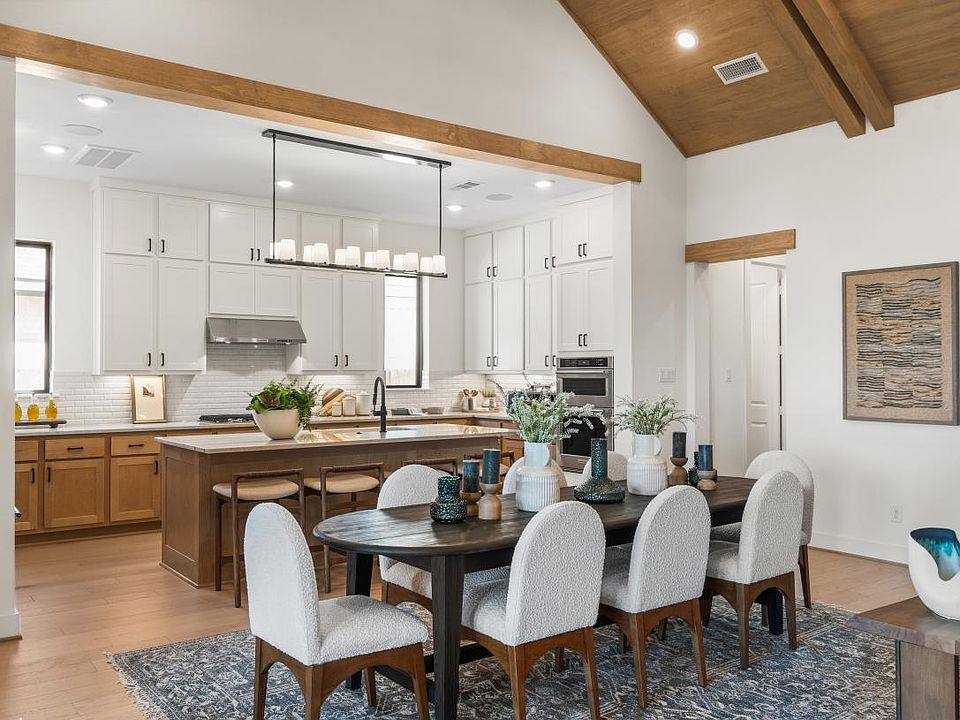MLS# 88411980 - Built by Toll Brothers, Inc. - Ready Now! ~ Smooth stucco with stone accents and covered front porch make the Marcel High Plains feel warm and welcoming. Friends and family will be impressed upon entering the two-story foyer with elegant circular staircase. French doors open into the large home office which includes extra storage space. You will enjoy entertaining in the spacious great room with window display that overlooks the covered patio and is open to the kitchen. A gorgeous kitchen with island, stainless steel appliances and casual dining area is sure to satisfy the chef. The opulent primary bedroom is enhanced with a tray ceiling and luxe bath that includes a dual sink vanity with knee space, separate tub and shower, linen closet and huge walk-in closet. Upstairs opens into a generous loft with attached media room and there are three spacious bedrooms with walk-in closets and one with a private bath.
New construction
$689,000
5310 Quartz Ranch Dr, Rosenberg, TX 77469
4beds
3,782sqft
Single Family Residence
Built in 2024
7,440.05 Square Feet Lot
$-- Zestimate®
$182/sqft
$63/mo HOA
- 36 days
- on Zillow |
- 234 |
- 10 |
Zillow last checked: 7 hours ago
Listing updated: 9 hours ago
Listed by:
Ben Caballero TREC #096651 888-872-6006,
HomesUSA.com
Source: HAR,MLS#: 88411980
Travel times
Open houses
Facts & features
Interior
Bedrooms & bathrooms
- Bedrooms: 4
- Bathrooms: 4
- Full bathrooms: 3
- 1/2 bathrooms: 1
Kitchen
- Features: Kitchen Island, Pantry
Heating
- Natural Gas, Zoned
Cooling
- Ceiling Fan(s), Electric, Zoned
Appliances
- Included: ENERGY STAR Qualified Appliances, Disposal, Electric Oven, Microwave, Gas Cooktop, Dishwasher
- Laundry: Electric Dryer Hookup, Washer Hookup
Features
- En-Suite Bath, Primary Bed - 1st Floor, Walk-In Closet(s)
- Flooring: Carpet, Engineered Hardwood, Tile
- Windows: Insulated/Low-E windows
- Number of fireplaces: 1
- Fireplace features: Electric
Interior area
- Total structure area: 3,782
- Total interior livable area: 3,782 sqft
Property
Parking
- Total spaces: 3
- Parking features: Attached, Tandem
- Attached garage spaces: 3
Features
- Stories: 2
- Patio & porch: Covered
- Exterior features: Sprinkler System
- Fencing: Back Yard
Lot
- Size: 7,440.05 Square Feet
- Features: Corner Lot, Subdivided, 0 Up To 1/4 Acre
Details
- Parcel number: 7506120030010901
Construction
Type & style
- Home type: SingleFamily
- Architectural style: Other
- Property subtype: Single Family Residence
Materials
- Batts Insulation, Blown-In Insulation, Cement Siding, Stone, Stucco
- Foundation: Slab
- Roof: Composition
Condition
- New construction: Yes
- Year built: 2024
Details
- Builder name: Toll Brothers, Inc.
Utilities & green energy
- Sewer: Public Sewer
- Water: Public
Green energy
- Energy efficient items: Attic Vents, Thermostat, HVAC, HVAC>13 SEER
Community & HOA
Community
- Subdivision: Toll Brothers at StoneCreek
HOA
- Has HOA: Yes
- HOA fee: $750 annually
Location
- Region: Rosenberg
Financial & listing details
- Price per square foot: $182/sqft
- Tax assessed value: $60,500
- Annual tax amount: $949
- Date on market: 6/16/2025
- Listing terms: Cash,Conventional,FHA,VA Loan
About the community
PoolPlayground
A hidden gem with a nestled in nature feel, Toll Brothers at StoneCreek brings elegance and luxury to the desirable StoneCreek Estates master plan. Ideally located within walking distance of the onsite elementary school and across from the brand new recreation center, this community of new homes in Richmond, Texas, offers beautiful home designs ranging from 3,078 3,813 square feet, each with the opportunity to personalize the spaces that matter most at the Toll Brothers Design Studio. With a prime location in Lamar CISD that is close to shopping and dining in nearby Sugar Land and less than an hour from downtown Houston, Toll Brothers at StoneCreek is the perfect place to build the home and lifestyle that is perfect for you. Home price does not include any home site premium.
Source: Toll Brothers Inc.

