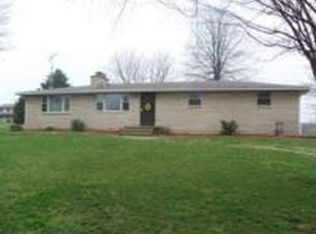Great Location with Acreage!! 2.8 miles to King’s Daughter’s Hospital, 6 miles to Downtown Madison, and 4 miles to everything on Clifty Drive. Survey completed April 2020. Appraisal completed March 2020. Appraised value $286,000. New roof in 2007, Water Heater less than 5 years old, Sump Pump, 30 x 60 Pole Barn with Concrete Floors, Horse Stalls, Loft, Insulated Walls, and Plumbing Ran Through the Floor, Paved Driveway, Attached Two Car Garage. Endless possibilities with too much to list! Please call or text to schedule a tour!
This property is off market, which means it's not currently listed for sale or rent on Zillow. This may be different from what's available on other websites or public sources.

