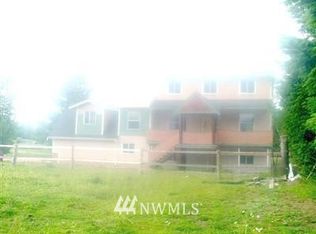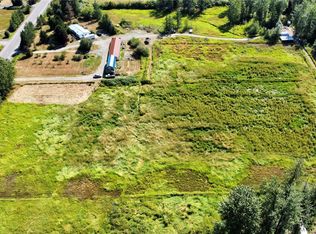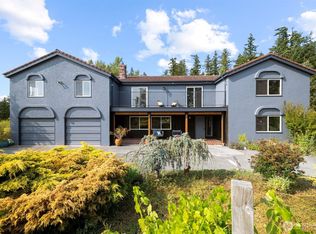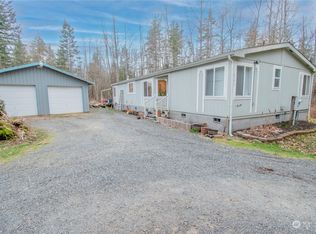Sold
Listed by:
Vanessa Treadway,
John L. Scott Bellingham,
Barbara Thevenaz,
John L. Scott Bellingham
Bought with: Keller Williams Western Realty
$1,250,000
5310 Mission Road, Bellingham, WA 98226
6beds
2,997sqft
Single Family Residence
Built in 1928
9.43 Acres Lot
$1,283,300 Zestimate®
$417/sqft
$4,616 Estimated rent
Home value
$1,283,300
$1.15M - $1.42M
$4,616/mo
Zestimate® history
Loading...
Owner options
Explore your selling options
What's special
Expansive Mt. Baker views from all levels. You must see this property in person as photos cannot do it justice. This historic farmhouse was remodeled in 2017 with incredible custom features. It has a complete MIL suite w/ private entrance below the main home. There are two other potential living spaces connected to the "barn". Store RVs, boats, dirtbikes and snow mobiles in the heated bldgs. This is multi generational/communal living at its best! So many buildings can be used for a myriad of purposes. 9+ acres of pasture for animals. Unwind in the sauna on cold nights. Run a small business from your property. This turnkey property is ready for its new owner or for short term rental opportunities. Seller has income records from AirBnB.
Zillow last checked: 8 hours ago
Listing updated: January 19, 2025 at 04:02am
Listed by:
Vanessa Treadway,
John L. Scott Bellingham,
Barbara Thevenaz,
John L. Scott Bellingham
Bought with:
Jennifer Glyzinski, 114505
Keller Williams Western Realty
Source: NWMLS,MLS#: 2277838
Facts & features
Interior
Bedrooms & bathrooms
- Bedrooms: 6
- Bathrooms: 5
- Full bathrooms: 3
- 1/2 bathrooms: 1
- Main level bathrooms: 1
Primary bedroom
- Level: Second
Bedroom
- Level: Lower
Bedroom
- Level: Second
Bedroom
- Level: Second
Bedroom
- Level: Second
Bathroom full
- Level: Lower
Bathroom full
- Level: Second
Bathroom full
- Level: Second
Other
- Level: Main
Other
- Level: Lower
Den office
- Level: Main
Dining room
- Level: Main
Entry hall
- Level: Main
Other
- Level: Lower
Family room
- Level: Main
Kitchen with eating space
- Level: Main
Living room
- Level: Main
Utility room
- Level: Lower
Heating
- Fireplace(s), Forced Air
Cooling
- Forced Air, Insert
Appliances
- Included: Dishwasher(s), Double Oven, Dryer(s), Microwave(s), Refrigerator(s), Stove(s)/Range(s), Washer(s), Water Heater: Tankless On Demand, Water Heater Location: Lower Level/Basement
Features
- Bath Off Primary, Ceiling Fan(s), Dining Room, Sauna, Walk-In Pantry
- Flooring: Bamboo/Cork, Ceramic Tile, Laminate, Slate
- Windows: Double Pane/Storm Window
- Basement: Finished
- Number of fireplaces: 2
- Fireplace features: Gas, Pellet Stove, Wood Burning, Lower Level: 1, Main Level: 1, Fireplace
Interior area
- Total structure area: 2,417
- Total interior livable area: 2,997 sqft
Property
Parking
- Total spaces: 2
- Parking features: Detached Garage, RV Parking
- Garage spaces: 2
Features
- Levels: Two
- Stories: 2
- Entry location: Main
- Patio & porch: Bamboo/Cork, Bath Off Primary, Ceiling Fan(s), Ceramic Tile, Double Pane/Storm Window, Dining Room, Fireplace, Jetted Tub, Laminate, Sauna, Security System, Vaulted Ceiling(s), Walk-In Closet(s), Walk-In Pantry, Water Heater, Wired for Generator
- Spa features: Bath
- Has view: Yes
- View description: Mountain(s), Territorial
Lot
- Size: 9.43 Acres
- Dimensions: appro x 653' x 694'
- Features: Corner Lot, Drought Res Landscape, Barn, Deck, Fenced-Partially, High Speed Internet, Irrigation, Outbuildings, Patio, Propane, RV Parking, Shop
- Topography: Partial Slope,Sloped
- Residential vegetation: Pasture
Details
- Additional structures: ADU Beds: 1, ADU Baths: 1
- Parcel number: 3904300370380000
- Zoning description: R5A,Jurisdiction: County
- Special conditions: Standard
- Other equipment: Leased Equipment: NW propane Tanks, Wired for Generator
Construction
Type & style
- Home type: SingleFamily
- Architectural style: Craftsman
- Property subtype: Single Family Residence
Materials
- Cement Planked, Wood Products
- Foundation: Poured Concrete
- Roof: Composition,Metal,See Remarks
Condition
- Year built: 1928
- Major remodel year: 2007
Utilities & green energy
- Electric: Company: PSE
- Sewer: Septic Tank, Company: Septic
- Water: Individual Well, Company: Private Well
- Utilities for property: N/A, Astound Broad Band
Community & neighborhood
Security
- Security features: Security System
Location
- Region: Bellingham
- Subdivision: Bellingham
HOA & financial
Other financial information
- Total actual rent: 3200
Other
Other facts
- Listing terms: Cash Out,Conventional,USDA Loan,VA Loan
- Cumulative days on market: 212 days
Price history
| Date | Event | Price |
|---|---|---|
| 12/19/2024 | Sold | $1,250,000-3.8%$417/sqft |
Source: | ||
| 11/24/2024 | Pending sale | $1,299,999$434/sqft |
Source: | ||
| 11/18/2024 | Contingent | $1,299,999$434/sqft |
Source: | ||
| 11/5/2024 | Pending sale | $1,299,999$434/sqft |
Source: | ||
| 8/16/2024 | Listed for sale | $1,299,999+44.4%$434/sqft |
Source: | ||
Public tax history
| Year | Property taxes | Tax assessment |
|---|---|---|
| 2024 | $7,435 -7.1% | $958,376 -13.8% |
| 2023 | $8,005 +5.2% | $1,111,194 +22% |
| 2022 | $7,608 +8.2% | $910,794 +24% |
Find assessor info on the county website
Neighborhood: 98226
Nearby schools
GreatSchools rating
- 5/10Harmony Elementary SchoolGrades: K-6Distance: 1.2 mi
- 3/10Mount Baker Junior High SchoolGrades: 7-8Distance: 6 mi
- 5/10Mount Baker Senior High SchoolGrades: 9-12Distance: 6 mi
Schools provided by the listing agent
- High: Mount Baker Snr High
Source: NWMLS. This data may not be complete. We recommend contacting the local school district to confirm school assignments for this home.
Get pre-qualified for a loan
At Zillow Home Loans, we can pre-qualify you in as little as 5 minutes with no impact to your credit score.An equal housing lender. NMLS #10287.



