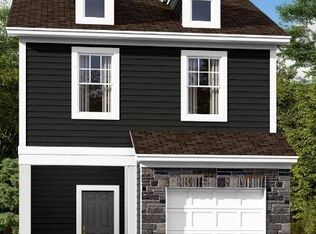Closed
$356,530
5310 Maynard Hill Dr, Monroe, NC 28110
3beds
1,787sqft
Townhouse
Built in 2023
0.07 Acres Lot
$342,300 Zestimate®
$200/sqft
$1,984 Estimated rent
Home value
$342,300
$325,000 - $359,000
$1,984/mo
Zestimate® history
Loading...
Owner options
Explore your selling options
What's special
This charming townhome is waiting to welcome you! With its modern design and convenient location, this property offers a comfortable & stylish living experience. This two-story home boasts a spacious layout with 3 bedrooms and 2 1/2 bathrooms, providing ample space for both relaxation and entertainment. Your kitchen is a chef's dream, featuring sleek countertops, plenty of storage space, & state-of-the-art appliances. The open and airy living areas are perfect for gathering with friends and family. Natural light floods the main living space, creating a warm and inviting atmosphere. The property's size of 1787 square feet provides plenty of room for all your needs, ensuring everyone has their own designated space. The outdoor area is an extension of the living space, allowing for endless possibilities. Whether you want to enjoy a morning cup of coffee on the patio or host a barbecue on a sunny weekend afternoon, this backyard is the perfect place to create lasting memories.
Zillow last checked: 8 hours ago
Listing updated: March 06, 2024 at 06:46am
Listing Provided by:
Alan Beulah abeulah@mihomes.com,
M/I Homes
Bought with:
Non Member
Canopy Administration
Source: Canopy MLS as distributed by MLS GRID,MLS#: 4085585
Facts & features
Interior
Bedrooms & bathrooms
- Bedrooms: 3
- Bathrooms: 3
- Full bathrooms: 2
- 1/2 bathrooms: 1
Primary bedroom
- Level: Upper
Bedroom s
- Level: Upper
Bedroom s
- Level: Upper
Bathroom half
- Level: Main
Bathroom full
- Level: Upper
Bathroom full
- Level: Upper
Breakfast
- Level: Main
Family room
- Level: Main
Kitchen
- Level: Main
Laundry
- Level: Upper
Loft
- Level: Upper
Heating
- Forced Air, Natural Gas, Zoned
Cooling
- Central Air, Electric, Zoned
Appliances
- Included: Convection Oven, Dishwasher, Disposal, Gas Range, Plumbed For Ice Maker, Refrigerator
- Laundry: Laundry Room
Features
- Kitchen Island, Pantry
- Flooring: Carpet, Tile, Laminate
- Doors: Sliding Doors
- Windows: Insulated Windows
- Has basement: No
Interior area
- Total structure area: 1,787
- Total interior livable area: 1,787 sqft
- Finished area above ground: 1,787
- Finished area below ground: 0
Property
Parking
- Total spaces: 2
- Parking features: Attached Garage, Garage on Main Level
- Attached garage spaces: 2
Features
- Levels: Two
- Stories: 2
- Entry location: Main
Lot
- Size: 0.07 Acres
Details
- Parcel number: 07027694
- Zoning: RES
- Special conditions: Standard
Construction
Type & style
- Home type: Townhouse
- Property subtype: Townhouse
Materials
- Fiber Cement, Stone
- Foundation: Slab
Condition
- New construction: Yes
- Year built: 2023
Details
- Builder model: Catawba - F
- Builder name: M/I Homes
Utilities & green energy
- Sewer: Public Sewer
- Water: City
- Utilities for property: Cable Available, Wired Internet Available
Community & neighborhood
Security
- Security features: Carbon Monoxide Detector(s), Smoke Detector(s)
Community
- Community features: Recreation Area, Sidewalks, Street Lights
Location
- Region: Monroe
- Subdivision: Secrest Landing
HOA & financial
HOA
- Has HOA: Yes
- HOA fee: $190 monthly
- Association name: Kuester
- Association phone: 803-802-0004
Other
Other facts
- Listing terms: Cash,Conventional,FHA,VA Loan
- Road surface type: Concrete, Paved
Price history
| Date | Event | Price |
|---|---|---|
| 3/6/2024 | Sold | $356,530-4.1%$200/sqft |
Source: | ||
| 2/1/2024 | Pending sale | $371,880$208/sqft |
Source: | ||
| 1/31/2024 | Price change | $371,880+1.1%$208/sqft |
Source: | ||
| 1/23/2024 | Price change | $367,880+0.9%$206/sqft |
Source: | ||
| 1/15/2024 | Pending sale | $364,530$204/sqft |
Source: | ||
Public tax history
Tax history is unavailable.
Neighborhood: 28110
Nearby schools
GreatSchools rating
- 8/10Poplin Elementary SchoolGrades: PK-5Distance: 1.9 mi
- 10/10Porter Ridge Middle SchoolGrades: 6-8Distance: 2.6 mi
- 7/10Porter Ridge High SchoolGrades: 9-12Distance: 2.6 mi
Schools provided by the listing agent
- Elementary: Poplin
- Middle: Porter Ridge
- High: Porter Ridge
Source: Canopy MLS as distributed by MLS GRID. This data may not be complete. We recommend contacting the local school district to confirm school assignments for this home.
Get a cash offer in 3 minutes
Find out how much your home could sell for in as little as 3 minutes with a no-obligation cash offer.
Estimated market value
$342,300
Get a cash offer in 3 minutes
Find out how much your home could sell for in as little as 3 minutes with a no-obligation cash offer.
Estimated market value
$342,300

