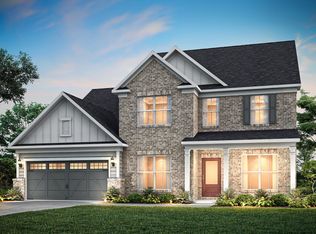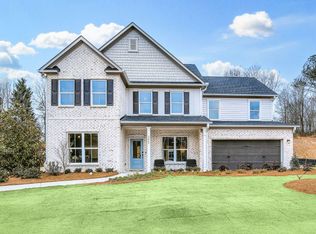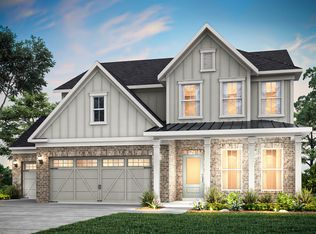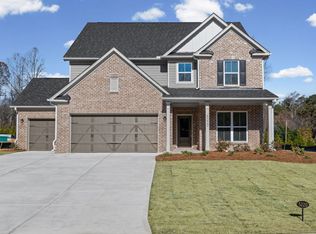This impressive Riverton home will be ready in June. The open kitchen is well-equipped with gray cabinets and granite countertops as well as a large central island that overlooks the spacious gathering area and dining room with hardwoods throughout.
This property is off market, which means it's not currently listed for sale or rent on Zillow. This may be different from what's available on other websites or public sources.



