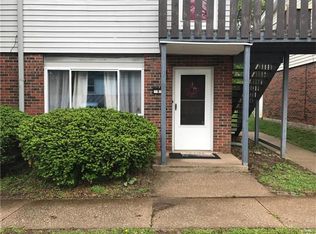Closed
Listing Provided by:
Antione E Williams 618-797-8270,
Tarrant and Harman Real Estate and Auction Co
Bought with: Tarrant and Harman Real Estate and Auction Co
$60,000
5310 Godfrey Rd APT 2, Godfrey, IL 62035
2beds
896sqft
Condominium
Built in 1980
-- sqft lot
$-- Zestimate®
$67/sqft
$1,170 Estimated rent
Home value
Not available
Estimated sales range
Not available
$1,170/mo
Zestimate® history
Loading...
Owner options
Explore your selling options
What's special
Experience the charm and convenience of this upper-level 2-bedroom, 1-bath condo in Godfrey, perfect for first-time buyers, downsizers, or investors. Situated near Lewis & Clark Community College with convenient I-255 access, this property offers strong rental potential in a desirable location. This unit features spacious living areas, a modern electric furnace, A/C system, water heater, and electric panel. Enjoy the peace of reserved parking, while the $200 monthly COA fee covers water, sewer, trash, parking, and more. Owner is responsible for electric. Don't miss this incredible opportunity! Location: City, End Unit, Upper Level
Zillow last checked: 8 hours ago
Listing updated: November 14, 2025 at 12:20pm
Listing Provided by:
Antione E Williams 618-797-8270,
Tarrant and Harman Real Estate and Auction Co
Bought with:
Antione E Williams, 471.019002
Tarrant and Harman Real Estate and Auction Co
Source: MARIS,MLS#: 25019089 Originating MLS: Southwestern Illinois Board of REALTORS
Originating MLS: Southwestern Illinois Board of REALTORS
Facts & features
Interior
Bedrooms & bathrooms
- Bedrooms: 2
- Bathrooms: 1
- Full bathrooms: 1
- Main level bathrooms: 1
- Main level bedrooms: 2
Bedroom
- Features: Floor Covering: Carpeting, Wall Covering: Some
- Level: Main
- Area: 154
- Dimensions: 11 x 14
Bedroom
- Features: Floor Covering: Carpeting, Wall Covering: Some
- Level: Main
- Area: 110
- Dimensions: 10 x 11
Bathroom
- Features: Floor Covering: Vinyl, Wall Covering: None
- Level: Main
- Area: 40
- Dimensions: 8 x 5
Kitchen
- Features: Floor Covering: Carpeting, Wall Covering: Some
- Level: Main
- Area: 180
- Dimensions: 12 x 15
Living room
- Features: Floor Covering: Carpeting, Wall Covering: Some
- Level: Main
- Area: 238
- Dimensions: 17 x 14
Heating
- Forced Air, Electric
Cooling
- Central Air, Electric
Appliances
- Included: Dryer, Electric Range, Electric Oven, Refrigerator, Washer, Electric Water Heater
Features
- Eat-in Kitchen
- Basement: None
- Has fireplace: No
- Fireplace features: None
Interior area
- Total structure area: 896
- Total interior livable area: 896 sqft
- Finished area above ground: 896
Property
Parking
- Parking features: Assigned
Features
- Levels: One
- Patio & porch: Deck
- Exterior features: Balcony
Lot
- Size: 2.67 Acres
Details
- Parcel number: 242012603302019.02C
- Special conditions: Standard
Construction
Type & style
- Home type: Condo
- Property subtype: Condominium
- Attached to another structure: Yes
Condition
- Year built: 1980
Utilities & green energy
- Sewer: Public Sewer
- Water: Public
- Utilities for property: Electricity Connected, Natural Gas Connected, Sewer Connected, Water Connected
Community & neighborhood
Location
- Region: Godfrey
- Subdivision: North Moor Sub
HOA & financial
HOA
- HOA fee: $200 monthly
- Amenities included: Association Management
- Services included: Maintenance Grounds, Sewer, Trash, Water
Other
Other facts
- Listing terms: Cash,Conventional,FHA
- Ownership: Private
Price history
| Date | Event | Price |
|---|---|---|
| 11/14/2025 | Sold | $60,000-7.7%$67/sqft |
Source: | ||
| 10/6/2025 | Pending sale | $65,000$73/sqft |
Source: | ||
| 8/18/2025 | Listed for sale | $65,000$73/sqft |
Source: | ||
| 7/17/2025 | Contingent | $65,000$73/sqft |
Source: | ||
| 7/9/2025 | Listed for sale | $65,000$73/sqft |
Source: | ||
Public tax history
| Year | Property taxes | Tax assessment |
|---|---|---|
| 2024 | -- | $24,000 +8.4% |
| 2023 | -- | $22,150 +9.4% |
| 2022 | -- | $20,250 +6.3% |
Find assessor info on the county website
Neighborhood: 62035
Nearby schools
GreatSchools rating
- 4/10North Elementary SchoolGrades: 2-5Distance: 0.4 mi
- 3/10Alton Middle SchoolGrades: 6-8Distance: 3.3 mi
- 4/10Alton High SchoolGrades: PK,9-12Distance: 1.9 mi
Schools provided by the listing agent
- Elementary: Alton Dist 11
- Middle: Alton Dist 11
- High: Alton
Source: MARIS. This data may not be complete. We recommend contacting the local school district to confirm school assignments for this home.

Get pre-qualified for a loan
At Zillow Home Loans, we can pre-qualify you in as little as 5 minutes with no impact to your credit score.An equal housing lender. NMLS #10287.
