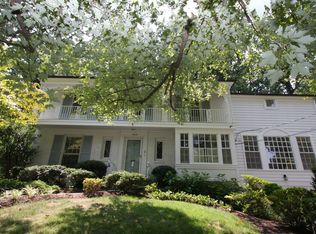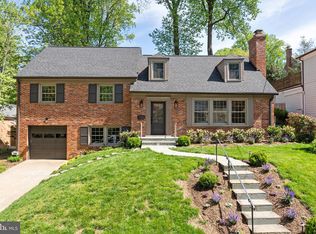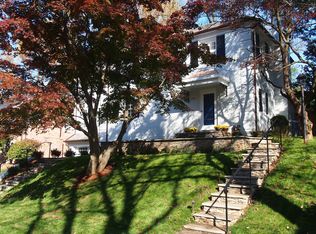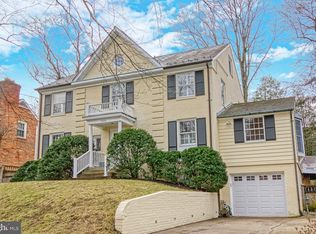Sold for $1,625,000
Street View
$1,625,000
5310 Falmouth Rd, Bethesda, MD 20816
4beds
3,137sqft
Single Family Residence
Built in 1956
8,594 Square Feet Lot
$1,615,000 Zestimate®
$518/sqft
$5,600 Estimated rent
Home value
$1,615,000
$1.49M - $1.76M
$5,600/mo
Zestimate® history
Loading...
Owner options
Explore your selling options
What's special
Nestled in the heart of Westmoreland Hills, one of the most sought-after neighborhoods in the greater Washington, D.C. area, 5310 Falmouth Road offers an unparalleled blend of charm, privacy, convenience, and community. CHARACTERISTICS: This classic brick home boasts 4 spacious bedrooms, 2 home offices, 2 full baths, and 2 half baths plus a finished basement, garage and an unfinished walk-up attic (3,137 sq ft of finished space in total). Lot size is just under ¼ acre. This home offers a private setting and backs directly to Westmoreland Park. Step outside to enjoy walking and biking trails (Capital Crescent Tail, The Creek Side Trail, and Little Falls Stream Valley Trail), tennis and basketball courts as well as a baseball and soccer fields, a playground, and serene green space (including a picturesque creek), all without ever crossing a street! RECENT IMPROVEMENTS: new windows (2024) throughout (except in addition), fully renovated basement & bathroom (2024), new concrete driveway (2024), freshly painted exterior (2024), freshly painted interior (2025), refinished hardwood floors (2025), chimney crowns replaced (2022) and roof replaced (2016). NEIGHBORHOOD: Known for its rolling hills and parklands, Westmoreland Hills is a sought-after picturesque and close-knit community, offering both charm and convenience. Ideally located off Massachusetts Avenue, residents enjoy quick access to Bethesda, Friendship Heights, Georgetown and Downtown D.C. along with plenty of shopping, dining, entertainment options and convenient access to the metro and bus. The neighborhood’s Westmoreland Park serves as a central gathering space with tennis courts, trails, and open green space. With a voluntary neighborhood association that fosters community engagement—including the annual Westmoreland Hills Carnival, attended by over 1,500+ neighbors each May—this is a place where people put down deep roots. From its prime location backing to the park to its recent updates and meticulously maintained condition, 5310 Falmouth Road is a rare opportunity.
Zillow last checked: 8 hours ago
Listing updated: May 05, 2025 at 10:10pm
Listed by:
Rachel Best 443-454-5959,
RE/MAX Leading Edge
Bought with:
Mary Saltzman
Compass
Source: Bright MLS,MLS#: MDMC2167622
Facts & features
Interior
Bedrooms & bathrooms
- Bedrooms: 4
- Bathrooms: 4
- Full bathrooms: 2
- 1/2 bathrooms: 2
- Main level bathrooms: 1
Primary bedroom
- Features: Flooring - HardWood
- Level: Upper
Bedroom 1
- Features: Flooring - HardWood
- Level: Upper
Bedroom 2
- Features: Flooring - HardWood
- Level: Upper
Bedroom 3
- Features: Flooring - HardWood
- Level: Upper
Bedroom 4
- Features: Flooring - HardWood
- Level: Upper
Other
- Level: Upper
Dining room
- Features: Flooring - HardWood
- Level: Main
Family room
- Features: Flooring - HardWood, Fireplace - Wood Burning
- Level: Main
Foyer
- Features: Flooring - HardWood
- Level: Main
Game room
- Features: Fireplace - Wood Burning, Flooring - Luxury Vinyl Plank
- Level: Lower
Kitchen
- Features: Flooring - HardWood
- Level: Main
Laundry
- Level: Lower
Living room
- Features: Flooring - HardWood, Fireplace - Wood Burning
- Level: Main
Storage room
- Level: Lower
Study
- Features: Flooring - HardWood
- Level: Main
Heating
- Forced Air, Wall Unit, Natural Gas, Electric
Cooling
- Central Air, Wall Unit(s), Electric
Appliances
- Included: Dishwasher, Disposal, Dryer, Double Oven, Self Cleaning Oven, Oven, Refrigerator, Cooktop, Washer, Water Heater, Gas Water Heater
- Laundry: Laundry Room
Features
- Family Room Off Kitchen, Dining Area, Primary Bath(s), Built-in Features, Chair Railings, Crown Molding, Upgraded Countertops, Floor Plan - Traditional
- Flooring: Hardwood, Ceramic Tile, Wood
- Basement: Partial,Finished,Exterior Entry,Walk-Out Access,Windows
- Number of fireplaces: 3
- Fireplace features: Glass Doors, Screen
Interior area
- Total structure area: 3,408
- Total interior livable area: 3,137 sqft
- Finished area above ground: 2,268
- Finished area below ground: 869
Property
Parking
- Total spaces: 1
- Parking features: Garage Door Opener, Off Street, Attached
- Attached garage spaces: 1
Accessibility
- Accessibility features: None
Features
- Levels: Three
- Stories: 3
- Pool features: None
- Has view: Yes
- View description: Park/Greenbelt, Trees/Woods
Lot
- Size: 8,594 sqft
- Features: Backs to Trees, Backs - Parkland
Details
- Additional structures: Above Grade, Below Grade
- Parcel number: 160700546604
- Zoning: R60
- Special conditions: Standard
Construction
Type & style
- Home type: SingleFamily
- Architectural style: Colonial
- Property subtype: Single Family Residence
Materials
- Brick
- Foundation: Block
Condition
- Very Good
- New construction: No
- Year built: 1956
Utilities & green energy
- Sewer: Public Sewer
- Water: Public
Community & neighborhood
Location
- Region: Bethesda
- Subdivision: Westmoreland Hills
Other
Other facts
- Listing agreement: Exclusive Right To Sell
- Ownership: Fee Simple
Price history
| Date | Event | Price |
|---|---|---|
| 4/22/2025 | Sold | $1,625,000-1.5%$518/sqft |
Source: | ||
| 3/25/2025 | Pending sale | $1,650,000$526/sqft |
Source: | ||
| 3/19/2025 | Price change | $1,650,000-2.9%$526/sqft |
Source: | ||
| 3/5/2025 | Listed for sale | $1,700,000+44.7%$542/sqft |
Source: | ||
| 6/30/2016 | Sold | $1,175,000-4.1%$375/sqft |
Source: Public Record Report a problem | ||
Public tax history
| Year | Property taxes | Tax assessment |
|---|---|---|
| 2025 | $19,947 +13.9% | $1,661,600 +9.3% |
| 2024 | $17,508 +10.1% | $1,520,867 +10.2% |
| 2023 | $15,902 +16.3% | $1,380,133 +11.4% |
Find assessor info on the county website
Neighborhood: Westgate
Nearby schools
GreatSchools rating
- 9/10Westbrook Elementary SchoolGrades: K-5Distance: 0.5 mi
- 10/10Westland Middle SchoolGrades: 6-8Distance: 0.6 mi
- 8/10Bethesda-Chevy Chase High SchoolGrades: 9-12Distance: 2.6 mi
Schools provided by the listing agent
- Elementary: Westbrook
- Middle: Westland
- High: Bethesda-chevy Chase
- District: Montgomery County Public Schools
Source: Bright MLS. This data may not be complete. We recommend contacting the local school district to confirm school assignments for this home.

Get pre-qualified for a loan
At Zillow Home Loans, we can pre-qualify you in as little as 5 minutes with no impact to your credit score.An equal housing lender. NMLS #10287.



