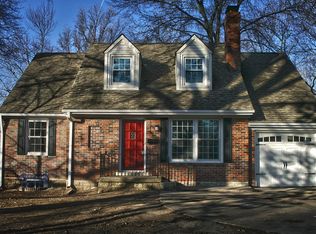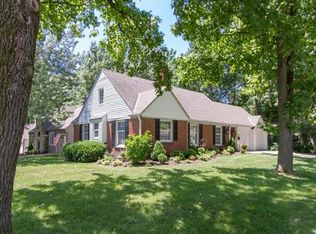Sold
Price Unknown
5310 Fairway Rd, Fairway, KS 66205
3beds
1,753sqft
Single Family Residence
Built in 1941
7,736 Square Feet Lot
$499,600 Zestimate®
$--/sqft
$2,528 Estimated rent
Home value
$499,600
$475,000 - $525,000
$2,528/mo
Zestimate® history
Loading...
Owner options
Explore your selling options
What's special
Charming Fairway Home close to Fairway shops/restaurants. Classic layout with living room, dining room opening to light filled sunroom! Beautiful wood floors recently refinished, entire interior freshly painted. White kitchen w/peninsula and breakfast nook space. Large primary suite with walk in closet (customized by California closets), full bath with double vanity, walk-in shower, separate tub, vaulted ceilings and barn door. Amazing outdoor patio with stone fireplace--perfect for relaxing with your family and friends! Close to KU Medical Center, Plaza, Parks, Schools and Churches!
Zillow last checked: 8 hours ago
Listing updated: August 07, 2023 at 02:53pm
Listing Provided by:
Laurie Barnds 816-830-5995,
ReeceNichols -The Village,
Susan Fate 913-226-6554,
ReeceNichols -The Village
Bought with:
Lauren Anderson, SP00235836
ReeceNichols -The Village
Source: Heartland MLS as distributed by MLS GRID,MLS#: 2431996
Facts & features
Interior
Bedrooms & bathrooms
- Bedrooms: 3
- Bathrooms: 2
- Full bathrooms: 2
Primary bedroom
- Features: Carpet, Walk-In Closet(s)
- Level: Second
- Area: 231 Square Feet
- Dimensions: 21 x 11
Bedroom 2
- Level: First
- Area: 120 Square Feet
- Dimensions: 12 x 10
Bedroom 3
- Level: First
- Area: 120 Square Feet
- Dimensions: 12 x 10
Dining room
- Level: First
- Area: 110 Square Feet
- Dimensions: 11 x 10
Kitchen
- Level: First
- Area: 160 Square Feet
- Dimensions: 20 x 8
Living room
- Level: First
- Area: 242 Square Feet
- Dimensions: 22 x 11
Sitting room
- Level: Second
- Area: 187 Square Feet
- Dimensions: 17 x 11
Sun room
- Level: First
- Area: 108 Square Feet
- Dimensions: 12 x 9
Heating
- Natural Gas
Cooling
- Electric
Appliances
- Included: Cooktop, Dishwasher, Disposal, Dryer, Microwave, Refrigerator, Washer
- Laundry: In Basement
Features
- Pantry, Walk-In Closet(s)
- Flooring: Carpet, Wood
- Windows: Window Coverings, Storm Window(s)
- Basement: Stone/Rock
- Number of fireplaces: 2
- Fireplace features: Living Room, Wood Burning
Interior area
- Total structure area: 1,753
- Total interior livable area: 1,753 sqft
- Finished area above ground: 1,753
Property
Parking
- Total spaces: 1
- Parking features: Attached, Garage Door Opener
- Attached garage spaces: 1
Features
- Patio & porch: Patio
- Fencing: Other
Lot
- Size: 7,736 sqft
- Features: City Lot
Details
- Parcel number: GP20000009 0003
Construction
Type & style
- Home type: SingleFamily
- Architectural style: Traditional
- Property subtype: Single Family Residence
Materials
- Frame, Vinyl Siding
- Roof: Composition
Condition
- Year built: 1941
Utilities & green energy
- Sewer: Public Sewer
- Water: Public
Community & neighborhood
Location
- Region: Fairway
- Subdivision: Fairway
HOA & financial
HOA
- Has HOA: Yes
- Services included: Other
- Association name: Fairway
Other
Other facts
- Listing terms: Cash,Conventional
- Ownership: Private
Price history
| Date | Event | Price |
|---|---|---|
| 8/3/2023 | Sold | -- |
Source: | ||
| 7/8/2023 | Pending sale | $450,000$257/sqft |
Source: | ||
| 7/6/2023 | Listed for sale | $450,000+83.7%$257/sqft |
Source: | ||
| 7/13/2015 | Listing removed | $244,900$140/sqft |
Source: For Sale By Owner Report a problem | ||
| 7/10/2015 | Listed for sale | $244,900$140/sqft |
Source: For Sale By Owner Report a problem | ||
Public tax history
| Year | Property taxes | Tax assessment |
|---|---|---|
| 2024 | $6,346 +13.8% | $52,819 +15.7% |
| 2023 | $5,578 +14.8% | $45,667 +12.7% |
| 2022 | $4,860 | $40,515 +2.6% |
Find assessor info on the county website
Neighborhood: 66205
Nearby schools
GreatSchools rating
- 9/10Westwood View Elementary SchoolGrades: PK-6Distance: 0.4 mi
- 8/10Indian Hills Middle SchoolGrades: 7-8Distance: 1.4 mi
- 8/10Shawnee Mission East High SchoolGrades: 9-12Distance: 2.9 mi
Schools provided by the listing agent
- Elementary: Westwood View
- Middle: Indian Hills
- High: SM East
Source: Heartland MLS as distributed by MLS GRID. This data may not be complete. We recommend contacting the local school district to confirm school assignments for this home.
Get a cash offer in 3 minutes
Find out how much your home could sell for in as little as 3 minutes with a no-obligation cash offer.
Estimated market value
$499,600
Get a cash offer in 3 minutes
Find out how much your home could sell for in as little as 3 minutes with a no-obligation cash offer.
Estimated market value
$499,600

