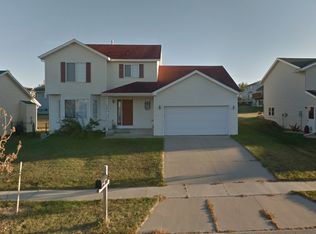Closed
$349,900
5310 Augusta Ln NW, Rochester, MN 55901
4beds
2,316sqft
Single Family Residence
Built in 1999
8,712 Square Feet Lot
$379,700 Zestimate®
$151/sqft
$1,931 Estimated rent
Home value
$379,700
$361,000 - $399,000
$1,931/mo
Zestimate® history
Loading...
Owner options
Explore your selling options
What's special
You will surely be impressed with this 4 bedroom, 2 bath split entry home with main level laundry. The open floor plan features an abundance of natural light. The center kitchen island and informal dining are highlighted by the hickory hardwood floors. The Owners suite has a large walk-in closet and a convenient pass-thru to the main bath. The large deck is perfect for your outdoor dining set and overlooks the generous-size backyard with mature trees. The spacious recreation room on the lower level allows for plenty of room for entertaining while you cozy up to the gas fireplace. It's obvious this home has been very well maintained and also includes a fully insulated garage. This residence boasts a prime location in proximity to Douglas Trail, Wedgwood Hills park, Northern Hills Golf Course, public transportation, the new elementary &
middle school, shopping and more! You'll enjoy the comfort of this established neighborhood in a quiet cul-de-sac. This one won't last long!
Zillow last checked: 8 hours ago
Listing updated: May 06, 2025 at 04:51am
Listed by:
Robin Gwaltney 507-259-4926,
Re/Max Results
Bought with:
Athieei Lam
Keller Williams Premier Realty
Source: NorthstarMLS as distributed by MLS GRID,MLS#: 6407365
Facts & features
Interior
Bedrooms & bathrooms
- Bedrooms: 4
- Bathrooms: 2
- Full bathrooms: 1
- 3/4 bathrooms: 1
Bedroom 1
- Level: Upper
Bedroom 2
- Level: Upper
Bedroom 3
- Level: Lower
Bedroom 4
- Level: Lower
Bathroom
- Level: Upper
Bathroom
- Level: Upper
Bathroom
- Level: Lower
Dining room
- Level: Upper
Family room
- Level: Lower
Great room
- Level: Upper
Kitchen
- Level: Upper
Laundry
- Level: Upper
Heating
- Forced Air
Cooling
- Central Air
Appliances
- Included: Dishwasher, Disposal, Dryer, Exhaust Fan, Gas Water Heater, Water Filtration System, Microwave, Range, Refrigerator, Water Softener Owned
Features
- Basement: Block
- Number of fireplaces: 1
- Fireplace features: Gas
Interior area
- Total structure area: 2,316
- Total interior livable area: 2,316 sqft
- Finished area above ground: 1,276
- Finished area below ground: 936
Property
Parking
- Total spaces: 2
- Parking features: Attached, Insulated Garage
- Attached garage spaces: 2
Accessibility
- Accessibility features: None
Features
- Levels: Three Level Split
- Patio & porch: Deck
- Fencing: Chain Link
Lot
- Size: 8,712 sqft
- Dimensions: 8,775
- Features: Wooded
Details
- Additional structures: Storage Shed
- Foundation area: 1276
- Parcel number: 741812058430
- Zoning description: Residential-Single Family
Construction
Type & style
- Home type: SingleFamily
- Property subtype: Single Family Residence
Materials
- Vinyl Siding, Frame
- Roof: Age 8 Years or Less,Asphalt
Condition
- Age of Property: 26
- New construction: No
- Year built: 1999
Utilities & green energy
- Electric: Circuit Breakers
- Gas: Natural Gas
- Sewer: City Sewer/Connected
- Water: City Water/Connected
Community & neighborhood
Location
- Region: Rochester
- Subdivision: Wedgewood Hills 2nd
HOA & financial
HOA
- Has HOA: No
Price history
| Date | Event | Price |
|---|---|---|
| 9/29/2023 | Sold | $349,900$151/sqft |
Source: | ||
| 8/7/2023 | Pending sale | $349,900$151/sqft |
Source: | ||
| 7/28/2023 | Listed for sale | $349,900+38.8%$151/sqft |
Source: | ||
| 12/29/2017 | Sold | $252,000-1.1%$109/sqft |
Source: | ||
| 12/11/2017 | Pending sale | $254,900$110/sqft |
Source: RE/MAX Results - Rochester #4083821 Report a problem | ||
Public tax history
| Year | Property taxes | Tax assessment |
|---|---|---|
| 2025 | $4,856 +24.5% | $358,100 +3.9% |
| 2024 | $3,900 | $344,600 +11.7% |
| 2023 | -- | $308,400 -2% |
Find assessor info on the county website
Neighborhood: 55901
Nearby schools
GreatSchools rating
- 8/10George W. Gibbs Elementary SchoolGrades: PK-5Distance: 0.4 mi
- 3/10Dakota Middle SchoolGrades: 6-8Distance: 1.2 mi
- 5/10John Marshall Senior High SchoolGrades: 8-12Distance: 4.2 mi
Schools provided by the listing agent
- Elementary: George Gibbs
- Middle: Dakota
- High: John Marshall
Source: NorthstarMLS as distributed by MLS GRID. This data may not be complete. We recommend contacting the local school district to confirm school assignments for this home.
Get a cash offer in 3 minutes
Find out how much your home could sell for in as little as 3 minutes with a no-obligation cash offer.
Estimated market value$379,700
Get a cash offer in 3 minutes
Find out how much your home could sell for in as little as 3 minutes with a no-obligation cash offer.
Estimated market value
$379,700
