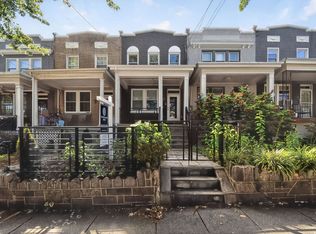Listing agent: Cindy Moses, Call 301-770-4477 for information. Exciting renovation of Wardman Classic! Open concept main level with 3 sided gas fireplace, new oak floors, maple cabinets, granite counters & stainless appliances. Main levl 1/2 bath, deck, and front porch. 2 BR & den up, 2 skylights, full ceramic bath with whirlpool tub. Fully fin lower level with full ceramic bath, level walkout to patio, parking pad, fully fenced backyard. SEE VIRTUAL TOUR
This property is off market, which means it's not currently listed for sale or rent on Zillow. This may be different from what's available on other websites or public sources.

