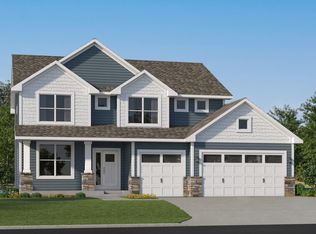Beautiful 4 bedroom, 4 bath two-story w/park & sledding hill across the street! MF features spacious living room w/three-sided gas fireplace, kitchen w/breakfast bar, & dining w/patio doors to deck overlooking private back yard. Four upper level bdrms. including master w/walk-in closet & bath w/heated ceramic floors. Walk-out LL offers finished bath & tons of future living space! 2-stall garage.
This property is off market, which means it's not currently listed for sale or rent on Zillow. This may be different from what's available on other websites or public sources.
