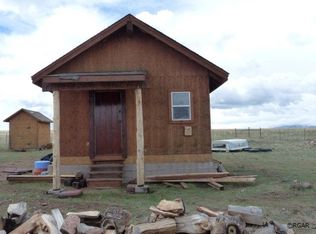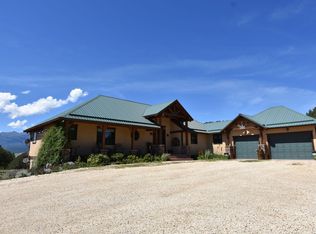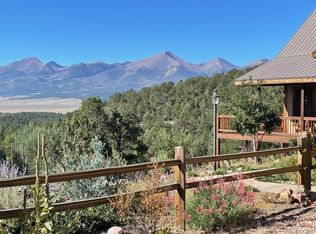Sold for $848,000
$848,000
531 Wrangler Rd, Westcliffe, CO 81252
2beds
1,886sqft
Single Family Residence
Built in 2004
35.7 Acres Lot
$820,500 Zestimate®
$450/sqft
$2,026 Estimated rent
Home value
$820,500
$747,000 - $886,000
$2,026/mo
Zestimate® history
Loading...
Owner options
Explore your selling options
What's special
Chalet Style Mountain Home, Premium Rocky Mtn Views, Horses. What a view! And a premium Beckwith Mtn Ranch Lot, level to gently sloping, great for horses &... The Chalet style home features 2 gas fireplaces, one in the vaulted-ceiling great room and a cozy kiva in the office/dining area. New appliances, 2022. Pink Granite countertops Reverse osmosis in the kitchen. The main bedroom has a walkout patio and vaulted ceilings. Upstairs bedroom has an office and a 3/4 bath. There is an attached garage, laundry room and screened porch. Fenced & cross fenced. Hot wire, smooth wire. 3 loafing sheds. Dog run that connects to the enclosed patio room, and another dog run next to the shop. The yard is landscaped and groomed, with 2 complete R/V hookups. Large metal shop/garage with 220 elec 10' & 14" doors. There is a partially finished office/tack room and bath in the insulated shop.
Zillow last checked: 8 hours ago
Listing updated: May 01, 2024 at 10:52am
Listed by:
Jean Canterbury (719)429-5410,
Bighorn Realty,
Jack Canterbury 719-429-5411,
Bighorn Realty
Bought with:
Sarah Flynn, EA40023915
Mountain Land Properties, LLC
Source: Westcliffe Listing Service,MLS#: 2516530
Facts & features
Interior
Bedrooms & bathrooms
- Bedrooms: 2
- Bathrooms: 2
- Full bathrooms: 2
Heating
- Hot Water Baseboard, Propane- Other, See Remarks
Cooling
- None
Appliances
- Included: Dishwasher, Refrigerator, Water Heater, Water Softener, Oven/Range
- Laundry: Washer Hookup
Features
- Ceiling Fan(s), Fireplace, Vaulted Ceiling(s), Walk-In Closet(s)
- Flooring: Flooring: Tile/Clay, Flooring: Laminate/Vinyl
- Windows: Window Coverings
- Basement: None
- Has fireplace: Yes
Interior area
- Total structure area: 1,886
- Total interior livable area: 1,886 sqft
Property
Parking
- Total spaces: 7
- Parking features: Attached, Detached, Heated Garage, Auto Door(s), Remote Opener, Shelves
- Attached garage spaces: 7
Features
- Levels: Two
- Stories: 2
- Patio & porch: Deck, Patio- Covered, Porch
- Exterior features: Dog Run, RV Hookup
- Fencing: Full
- Has view: Yes
- View description: Mountain(s)
Lot
- Size: 35.70 Acres
- Features: Corner Lot, Landscaped, Trees
Details
- Additional structures: Work Shop
- Parcel number: 0010115092
- Zoning description: Rural residential
- Horses can be raised: Yes
Construction
Type & style
- Home type: SingleFamily
- Architectural style: Cabin,Chalet
- Property subtype: Single Family Residence
Materials
- Stucco
- Foundation: Crawl Space
- Roof: Metal
Condition
- Year built: 2004
Utilities & green energy
- Electric: Power Source: City/Municipal, 220 Volts
- Gas: Propane: Hooked-up, Propane: See Remarks
- Sewer: Septic Tank
- Water: Water: Private Well (Drilled)
- Utilities for property: Assessments Paid, Legal Access: Yes
Community & neighborhood
Location
- Region: Westcliffe
- Subdivision: Beckwith Mountain Ranch
HOA & financial
HOA
- Has HOA: Yes
- HOA fee: $50 month
- Services included: Road Maintenance
Price history
| Date | Event | Price |
|---|---|---|
| 4/29/2024 | Sold | $848,000-5.2%$450/sqft |
Source: Public Record Report a problem | ||
| 12/5/2023 | Listed for sale | $894,500-0.1%$474/sqft |
Source: Westcliffe Listing Service #2516530 Report a problem | ||
| 6/20/2022 | Listing removed | -- |
Source: Westcliffe Listing Service Report a problem | ||
| 6/14/2022 | Listed for sale | $895,000+23.4%$475/sqft |
Source: Westcliffe Listing Service #2515547 Report a problem | ||
| 7/1/2021 | Sold | $725,000$384/sqft |
Source: Westcliffe Listing Service #2514723 Report a problem | ||
Public tax history
| Year | Property taxes | Tax assessment |
|---|---|---|
| 2025 | $2,151 +33.8% | $35,490 -5.1% |
| 2024 | $1,608 -2.5% | $37,410 -1% |
| 2023 | $1,650 | $37,770 +55.8% |
Find assessor info on the county website
Neighborhood: 81252
Nearby schools
GreatSchools rating
- 4/10Custer County Elementary SchoolGrades: PK-5Distance: 9.4 mi
- 4/10Custer Middle SchoolGrades: 6-8Distance: 9.4 mi
- 6/10Custer County High SchoolGrades: 9-12Distance: 9.4 mi
Schools provided by the listing agent
- Elementary: Custer County
- Middle: Custer County
- High: Custer County
Source: Westcliffe Listing Service. This data may not be complete. We recommend contacting the local school district to confirm school assignments for this home.
Get pre-qualified for a loan
At Zillow Home Loans, we can pre-qualify you in as little as 5 minutes with no impact to your credit score.An equal housing lender. NMLS #10287.


