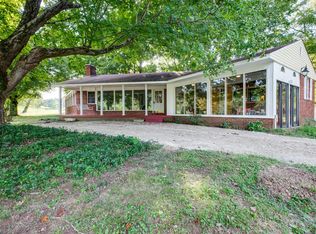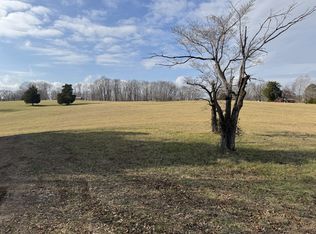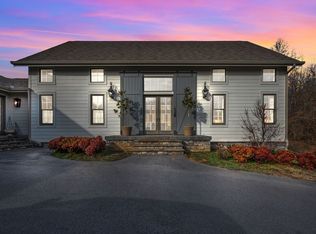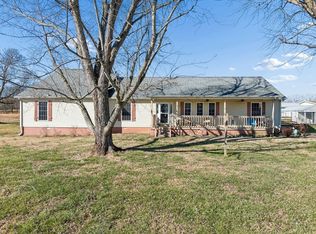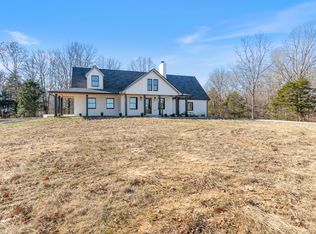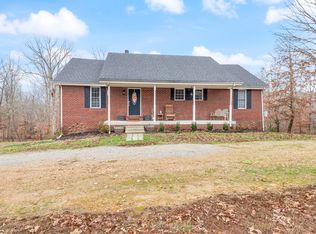Under Contract with a Kick out Clause EXCEPTIONAL FARM with over 42 LUSH acres and this INCREDIBLE Southern style home * stocked pond with Big Mouth Bass & Catfish * Approx. 1500 sq ft tractor shed * FENCED pasture for cattle or horses * this gorgeous home was built with oversized rooms including the 30x18 primary suite * super home office space * formal dining room * huge 28x25 living room * a beautiful kitchen built with the CHEF in mind has granite counter, an abundance of cabinetry, custom hood vent, SS appliances, a huge walk in pantry PLUS a nice breakfast nook * HARDWOOD floors throughout the home, no carpet here * Main Floor utility room * STUNNING staircase * the copper look metal roof evokes a feel for elegance and craftsmanship * AND there are OVER 50 MAple trees, 8-10 Black Walnut trees, PLUS Black Cherry, Persimmon, Slippery Elm and Hickory Nut Trees * 15 minutes to HISTORIC downtown Dickson/ 1 HR to downtown Nashville * THIS IS ONE OF THOSE ONCE IN A LIFETIME PROPERTIES
Under contract - showing
$1,015,000
531 Wilson Hollow Rd, Dickson, TN 37055
3beds
3,520sqft
Est.:
Single Family Residence, Residential
Built in 2019
42.5 Acres Lot
$-- Zestimate®
$288/sqft
$-- HOA
What's special
Stocked pondHome office spaceOversized roomsWalk in pantryBlack walnut treesStunning staircaseCopper look metal roof
- 221 days |
- 53 |
- 0 |
Zillow last checked: 8 hours ago
Listing updated: November 23, 2025 at 05:52pm
Listing Provided by:
Barbara Whittington 615-630-3492,
Parker Peery Properties 615-446-1884
Source: RealTracs MLS as distributed by MLS GRID,MLS#: 2938804
Facts & features
Interior
Bedrooms & bathrooms
- Bedrooms: 3
- Bathrooms: 3
- Full bathrooms: 2
- 1/2 bathrooms: 1
- Main level bedrooms: 3
Other
- Features: Utility Room
- Level: Utility Room
Heating
- Central
Cooling
- Central Air
Appliances
- Included: Electric Oven, Built-In Electric Range, Stainless Steel Appliance(s)
Features
- Flooring: Wood
- Basement: None,Crawl Space
Interior area
- Total structure area: 3,520
- Total interior livable area: 3,520 sqft
- Finished area above ground: 3,520
Property
Parking
- Total spaces: 8
- Parking features: Detached
- Carport spaces: 2
- Uncovered spaces: 6
Features
- Levels: One
- Stories: 2
- Patio & porch: Deck
- Waterfront features: Pond
Lot
- Size: 42.5 Acres
- Features: Rolling Slope
- Topography: Rolling Slope
Details
- Parcel number: 071 00312 000
- Special conditions: Standard
Construction
Type & style
- Home type: SingleFamily
- Property subtype: Single Family Residence, Residential
Materials
- Vinyl Siding
- Roof: Copper
Condition
- New construction: No
- Year built: 2019
Utilities & green energy
- Sewer: Septic Tank
- Water: Well
Community & HOA
HOA
- Has HOA: No
Location
- Region: Dickson
Financial & listing details
- Price per square foot: $288/sqft
- Tax assessed value: $1,105,400
- Annual tax amount: $3,188
- Date on market: 7/10/2025
Estimated market value
Not available
Estimated sales range
Not available
Not available
Price history
Price history
| Date | Event | Price |
|---|---|---|
| 11/24/2025 | Contingent | $1,015,000$288/sqft |
Source: | ||
| 10/6/2025 | Price change | $1,015,000-1%$288/sqft |
Source: | ||
| 7/10/2025 | Listed for sale | $1,025,000-6.8%$291/sqft |
Source: | ||
| 7/10/2025 | Listing removed | $1,100,000$313/sqft |
Source: | ||
| 5/7/2025 | Listed for sale | $1,100,000+52.8%$313/sqft |
Source: | ||
Public tax history
Public tax history
| Year | Property taxes | Tax assessment |
|---|---|---|
| 2025 | $3,188 | $188,625 |
| 2024 | $3,188 +2.8% | $188,625 +42.9% |
| 2023 | $3,101 | $131,975 |
Find assessor info on the county website
BuyAbility℠ payment
Est. payment
$5,631/mo
Principal & interest
$4853
Property taxes
$423
Home insurance
$355
Climate risks
Neighborhood: 37055
Nearby schools
GreatSchools rating
- 9/10Centennial Elementary SchoolGrades: PK-5Distance: 9 mi
- 6/10Dickson Middle SchoolGrades: 6-8Distance: 11.2 mi
- 5/10Dickson County High SchoolGrades: 9-12Distance: 10.6 mi
Schools provided by the listing agent
- Elementary: Centennial Elementary
- Middle: Dickson Middle School
- High: Dickson County High School
Source: RealTracs MLS as distributed by MLS GRID. This data may not be complete. We recommend contacting the local school district to confirm school assignments for this home.
- Loading
