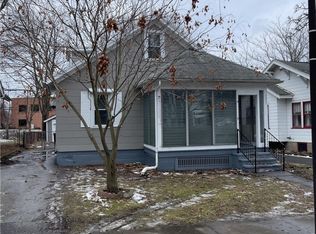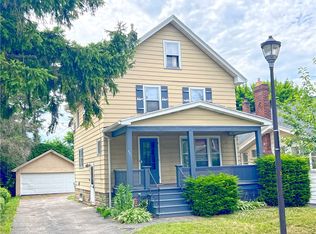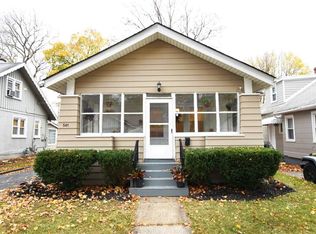Closed
$150,000
531 Westfield St, Rochester, NY 14619
2beds
1,026sqft
Single Family Residence
Built in 1930
4,800.31 Square Feet Lot
$158,100 Zestimate®
$146/sqft
$1,623 Estimated rent
Maximize your home sale
Get more eyes on your listing so you can sell faster and for more.
Home value
$158,100
$147,000 - $169,000
$1,623/mo
Zestimate® history
Loading...
Owner options
Explore your selling options
What's special
This 19th Ward Bungalow is conveniently located on a quiet street near the U of R and Strong, with easy access to 390 and other main traffic areas. With two bedrooms and 1 bath this home has everything you need including a large living room and formal dining room. Enjoy the outdoors on the welcoming front porch or in the fully fenced backyard perfect for kids or pets. The 2 car garage completes the package. Showings start Thursday, October 26th, at 9am. Offers due Monday, October 30th at 6pm.
Zillow last checked: 8 hours ago
Listing updated: December 29, 2023 at 07:57am
Listed by:
Robert K. Malone 585-341-8717,
Keller Williams Realty Greater Rochester
Bought with:
Paige Serpe-Miller, 10401343820
Revolution Real Estate
Source: NYSAMLSs,MLS#: R1506472 Originating MLS: Rochester
Originating MLS: Rochester
Facts & features
Interior
Bedrooms & bathrooms
- Bedrooms: 2
- Bathrooms: 1
- Full bathrooms: 1
- Main level bathrooms: 1
- Main level bedrooms: 2
Heating
- Gas, Forced Air
Cooling
- Central Air
Appliances
- Included: Dryer, Gas Oven, Gas Range, Gas Water Heater, Refrigerator, Washer
- Laundry: In Basement
Features
- Ceiling Fan(s), Separate/Formal Dining Room, Separate/Formal Living Room, Country Kitchen, Bedroom on Main Level, Main Level Primary, Programmable Thermostat, Workshop
- Flooring: Ceramic Tile, Hardwood, Varies
- Basement: Full
- Has fireplace: No
Interior area
- Total structure area: 1,026
- Total interior livable area: 1,026 sqft
Property
Parking
- Total spaces: 2
- Parking features: Attached, Garage, Garage Door Opener
- Attached garage spaces: 2
Features
- Levels: One
- Stories: 1
- Patio & porch: Open, Porch
- Exterior features: Blacktop Driveway
Lot
- Size: 4,800 sqft
- Dimensions: 40 x 120
- Features: Near Public Transit, Residential Lot
Details
- Parcel number: 26140013531000010680000000
- Special conditions: Standard
Construction
Type & style
- Home type: SingleFamily
- Architectural style: Bungalow,Ranch
- Property subtype: Single Family Residence
Materials
- Composite Siding, Wood Siding
- Foundation: Block
- Roof: Asphalt
Condition
- Resale
- Year built: 1930
Utilities & green energy
- Electric: Circuit Breakers
- Sewer: Connected
- Water: Connected, Public
- Utilities for property: Sewer Connected, Water Connected
Community & neighborhood
Location
- Region: Rochester
- Subdivision: Elmtree
Other
Other facts
- Listing terms: Cash,Conventional
Price history
| Date | Event | Price |
|---|---|---|
| 12/15/2023 | Sold | $150,000+29.3%$146/sqft |
Source: | ||
| 11/3/2023 | Pending sale | $115,995$113/sqft |
Source: | ||
| 10/25/2023 | Listed for sale | $115,995$113/sqft |
Source: | ||
Public tax history
Tax history is unavailable.
Find assessor info on the county website
Neighborhood: 19th Ward
Nearby schools
GreatSchools rating
- 2/10Dr Walter Cooper AcademyGrades: PK-6Distance: 0.5 mi
- 3/10Joseph C Wilson Foundation AcademyGrades: K-8Distance: 1.4 mi
- 6/10Rochester Early College International High SchoolGrades: 9-12Distance: 1.4 mi
Schools provided by the listing agent
- District: Rochester
Source: NYSAMLSs. This data may not be complete. We recommend contacting the local school district to confirm school assignments for this home.


