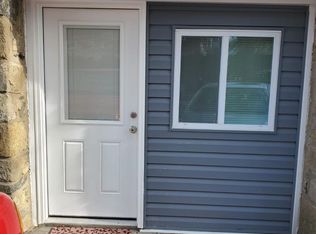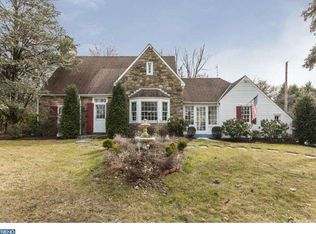Located on over a half acre 531 Welsh Road presents a wonderful opportunity to own a very spacious four-bedroom home with amazing entertaining and outdoor living spaces. A horseshoe driveway and stunning stone work greet you as you enter an open floorplan. The open, sunken living room is very large, dons hardwood floors that continue through most of the home and a window lined alcove. Able to host the largest of dinettes the elevated formal dining room fills with light and has direct access to the kitchen. The kitchen is adjoined by a breakfast room with a door leading to the deck. Features of the chef's workspace include an oversized peninsula island that allows barstool seating, raised panel cabinetry with decorative glass inserts, and the charming exposed beams that create a nice contrast to the hardwood floors. The family room is an exceptional gathering space with rich paneling, a striking raised hearth that stretches to the ceiling and extensive bank of glass doors that open to the deck. There is also a powder room accessed here. Upstairs the master suite reveals an impressive amount of space for the owners to create their own private haven. There are multiple windows, his-and-her double closets and a master bath with separate vanity and dressing area featuring additional closet space. The hardwood floors of the hallway lead to three additional generously sized bedrooms that share a full bath with double vanity, and all enjoy a lovely infusion of natural light and ample closet space. On the lower level, you will find another spacious entertaining area that flows to a flagstone patio and offers the warming details of a full stone wall with wood burning fireplace, extensive built-ins, a full wet bar and exposed beams for added allure. This level also hosts the mudroom with laundry, a full bath and plenty of storage. The driveway extends from the horseshoe to wraparound to the two-car garage for an abundance of parking. The deck gives you numerous options for seating arrangements, steps down to the flagstone patio and overlooks the well-manicured yard. There is a fenced area with shed that makes an ideal dog run or protected garden area if you choose. Within the top rated Lower Moreland School District, you can also check great schools off your list. Call today for your private tour, this home with 200 amp electric and new hot water heater has amazing potential and is priced right.
This property is off market, which means it's not currently listed for sale or rent on Zillow. This may be different from what's available on other websites or public sources.

