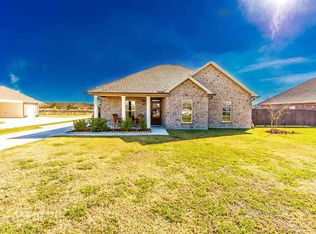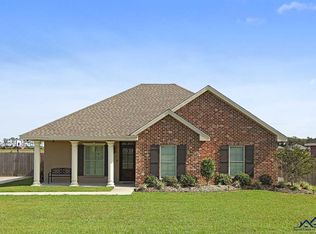Sold
Price Unknown
531 Waverly Rd, Thibodaux, LA 70301
3beds
1,656sqft
Single Family Residence, Residential
Built in 2017
0.4 Acres Lot
$304,800 Zestimate®
$--/sqft
$2,041 Estimated rent
Home value
$304,800
$253,000 - $369,000
$2,041/mo
Zestimate® history
Loading...
Owner options
Explore your selling options
What's special
Come fall in love with this immaculately maintained 3-bedroom, 2.5-bathroom home, offering the perfect blend of modern elegance and everyday comfort. With an open-concept floor plan, this home is designed for both entertaining and effortless living. Step inside to find a beautiful kitchen, featuring granite countertops, stainless steel appliances, and a spacious center island with seating—perfect for casual meals or gathering with friends and family. The kitchen flows seamlessly into the bright and airy living and dining areas, creating a warm and inviting atmosphere.The luxurious master retreat is a true sanctuary, boasting a spa-like ensuite bath with dual vanities, a soaking tub, and a huge walk-in closet. Situated on a large lot, this home shines outside as well! The expansive covered patio features a stunning wood ceiling with exposed beams, making it the perfect spot to relax or entertain year-round. With great curb appeal and a two-car covered carport, this home checks all the boxes. Don't miss your chance to own this exceptional property—schedule your showing today!
Zillow last checked: 8 hours ago
Listing updated: April 28, 2025 at 11:54am
Listed by:
Jared Gros,
Canal & Main Realty
Bought with:
Cassie Lopes, 995716126
Canal & Main Realty
Source: ROAM MLS,MLS#: 2025005786
Facts & features
Interior
Bedrooms & bathrooms
- Bedrooms: 3
- Bathrooms: 3
- Full bathrooms: 2
- Partial bathrooms: 1
Bedroom 1
- Level: First
- Area: 196
- Dimensions: 14 x 14
Bedroom 2
- Level: First
- Area: 144
- Dimensions: 12 x 12
Bedroom 3
- Level: First
- Area: 144
- Dimensions: 12 x 12
Heating
- Central
Cooling
- Central Air
Interior area
- Total structure area: 3,008
- Total interior livable area: 1,656 sqft
Property
Parking
- Total spaces: 2
- Parking features: 2 Cars Park, Attached, Carport
- Has carport: Yes
Features
- Stories: 1
Lot
- Size: 0.40 Acres
- Dimensions: 100 x 180
Details
- Parcel number: 0010036858
Construction
Type & style
- Home type: SingleFamily
- Architectural style: Traditional
- Property subtype: Single Family Residence, Residential
Materials
- Brick Siding
- Foundation: Slab
Condition
- New construction: No
- Year built: 2017
Utilities & green energy
- Gas: None
- Sewer: Septic Tank
- Water: Public
Community & neighborhood
Location
- Region: Thibodaux
- Subdivision: Cypress Point At Waverly
Other
Other facts
- Listing terms: Conventional,FHA,FMHA/Rural Dev,VA Loan
Price history
| Date | Event | Price |
|---|---|---|
| 4/28/2025 | Sold | -- |
Source: | ||
| 4/8/2025 | Pending sale | $300,000$181/sqft |
Source: | ||
| 4/2/2025 | Listed for sale | $300,000$181/sqft |
Source: | ||
| 7/8/2016 | Sold | -- |
Source: Public Record Report a problem | ||
Public tax history
| Year | Property taxes | Tax assessment |
|---|---|---|
| 2024 | $2,550 +57.1% | $22,410 +3.2% |
| 2023 | $1,623 +0.3% | $21,720 |
| 2022 | $1,619 +9.3% | $21,720 |
Find assessor info on the county website
Neighborhood: 70301
Nearby schools
GreatSchools rating
- 5/10W.S. Lafargue Elementary SchoolGrades: 2-3Distance: 2.7 mi
- 4/10West Thibodaux Middle SchoolGrades: 6-8Distance: 3.6 mi
- 7/10Thibodaux High SchoolGrades: 9-12Distance: 2.2 mi
Schools provided by the listing agent
- District: Lafourche Parish
Source: ROAM MLS. This data may not be complete. We recommend contacting the local school district to confirm school assignments for this home.

