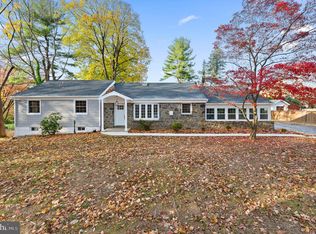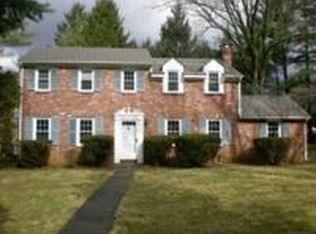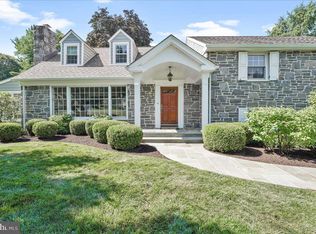Extremely well maintained & open floor plan. Tiled entry, Den/Library w/lg picture window, lg LR w/fp & lg window overlooking rear patio & lg back yard, DR, French drs to tiled 3-Season Rm. Kitchen is new w/granite counters, tiled backsplash, 2-tier counter w/grill, d/w, g/d, blt-in refrig, skylite, wood flrs & o/e to lg tiled entry mud area & exit to paver driveway & 2-car attached garage. 4 excellent sized bdrms, tiled hall bath w/jacuzzi tub. MBR w/full bath (newer), pedestal sink. Basement: Incredibly finished rm w/cork fl, fantastic full bath w/open tiled shower. Separate office/exercise area, laundry area & o/e to rear yard. This home has it all/NEW windows, NEW kitchen, baths, pavered drive, 200 amp elec, 2 car garage, bessler strs to attic storage, shed & greenhouse. The open floor plan & lg windows make this a bright & airy home not to be missed! Convenient to parks, K O P Mall, Rts 422 & 202. Tredyffrin Easttown Schools!
This property is off market, which means it's not currently listed for sale or rent on Zillow. This may be different from what's available on other websites or public sources.


