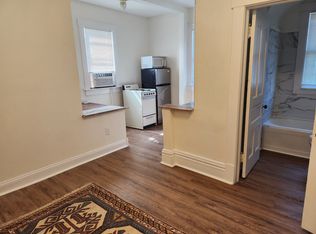Sold for $120,000
$120,000
531 W William St, Decatur, IL 62522
5beds
3,018sqft
Single Family Residence
Built in 1900
6,534 Square Feet Lot
$133,900 Zestimate®
$40/sqft
$1,585 Estimated rent
Home value
$133,900
$112,000 - $159,000
$1,585/mo
Zestimate® history
Loading...
Owner options
Explore your selling options
What's special
Discover the charm of this move-in ready home, nestled in a sought-after historical neighborhood with 5 bedrooms. This residence offers an inviting enclosed front porch and a spacious back deck overlooking a fenced yard, perfect for privacy and outdoor enjoyment. Recent enhancements include plush new carpeting in the entry way, a fresh palette of paint in the main hall, dining room, living room, and half-bath, as well as updated flooring in the kitchen, and freshly painted kitchen cabinets with added accessories. The unique upper-level balconies and fireplaces add a touch of elegance, while the decorative security doors provide peace of mind. With ample living space, including a versatile third-floor bonus room, this home is an ideal blend of functionality and aesthetic appeal. With its blend of comfort, style and updates, this home stands out as a must-see. "THE SELLER IS MOTIVATED TO SELL AND ALL REASONSABLE OFFERS WILL BE CONSIDERED: Schedule a viewing today to experience this gem firsthand for yourself!!
Zillow last checked: 8 hours ago
Listing updated: March 21, 2025 at 09:53am
Listed by:
Olivia Mull Taylor 217-875-0555,
Brinkoetter REALTORS®
Bought with:
Austin Deaton, 475198953
Brinkoetter REALTORS®
Source: CIBR,MLS#: 6246056 Originating MLS: Central Illinois Board Of REALTORS
Originating MLS: Central Illinois Board Of REALTORS
Facts & features
Interior
Bedrooms & bathrooms
- Bedrooms: 5
- Bathrooms: 2
- Full bathrooms: 1
- 1/2 bathrooms: 1
Primary bedroom
- Level: Upper
Bedroom
- Level: Upper
Bedroom
- Level: Upper
Bedroom
- Level: Third
Bedroom
- Level: Main
Den
- Level: Main
Dining room
- Level: Main
Other
- Level: Upper
Half bath
- Level: Main
Kitchen
- Level: Main
Living room
- Level: Main
Other
- Level: Main
Porch
- Level: Main
Heating
- Gas
Cooling
- Other, Window Unit(s)
Appliances
- Included: Cooktop, Dryer, Gas Water Heater, Oven, Range, Refrigerator, Range Hood, Washer
Features
- Fireplace, Bath in Primary Bedroom, Walk-In Closet(s)
- Basement: Finished,Full
- Number of fireplaces: 2
- Fireplace features: Family/Living/Great Room, Wood Burning
Interior area
- Total structure area: 3,018
- Total interior livable area: 3,018 sqft
- Finished area above ground: 3,018
- Finished area below ground: 0
Property
Parking
- Total spaces: 2
- Parking features: Detached, Garage
- Garage spaces: 2
Features
- Levels: Three Or More
- Stories: 3
- Patio & porch: Deck, Front Porch
- Exterior features: Fence
- Fencing: Yard Fenced
Lot
- Size: 6,534 sqft
Details
- Parcel number: 041215251007
- Zoning: R-1
- Special conditions: None
Construction
Type & style
- Home type: SingleFamily
- Architectural style: Other
- Property subtype: Single Family Residence
Materials
- Brick
- Foundation: Basement
- Roof: Asphalt
Condition
- Year built: 1900
Utilities & green energy
- Sewer: Public Sewer
- Water: Public
Community & neighborhood
Location
- Region: Decatur
- Subdivision: Western Add
Price history
| Date | Event | Price |
|---|---|---|
| 3/21/2025 | Sold | $120,000-7.7%$40/sqft |
Source: | ||
| 3/7/2025 | Pending sale | $130,000$43/sqft |
Source: | ||
| 2/19/2025 | Contingent | $130,000$43/sqft |
Source: | ||
| 2/3/2025 | Price change | $130,000-7.1%$43/sqft |
Source: | ||
| 12/10/2024 | Price change | $140,000-6.7%$46/sqft |
Source: | ||
Public tax history
| Year | Property taxes | Tax assessment |
|---|---|---|
| 2024 | $2,224 +1.8% | $28,976 +3.7% |
| 2023 | $2,185 +8.9% | $27,951 +9.1% |
| 2022 | $2,006 +8.8% | $25,618 +7.1% |
Find assessor info on the county website
Neighborhood: 62522
Nearby schools
GreatSchools rating
- 2/10Dennis Lab SchoolGrades: PK-8Distance: 1 mi
- 2/10Macarthur High SchoolGrades: 9-12Distance: 1.1 mi
- 2/10Eisenhower High SchoolGrades: 9-12Distance: 1.8 mi
Schools provided by the listing agent
- Elementary: Dennis
- High: Macarthur
- District: Decatur Dist 61
Source: CIBR. This data may not be complete. We recommend contacting the local school district to confirm school assignments for this home.
Get pre-qualified for a loan
At Zillow Home Loans, we can pre-qualify you in as little as 5 minutes with no impact to your credit score.An equal housing lender. NMLS #10287.
