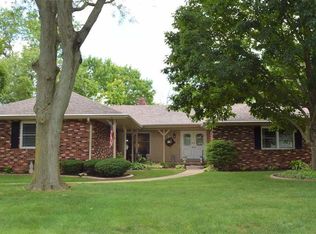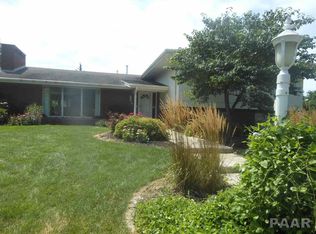Sold for $379,900 on 05/07/25
$379,900
531 W Northgate Rd, Peoria, IL 61614
5beds
3,678sqft
Single Family Residence, Residential
Built in 1997
0.41 Acres Lot
$394,700 Zestimate®
$103/sqft
$3,648 Estimated rent
Home value
$394,700
$351,000 - $446,000
$3,648/mo
Zestimate® history
Loading...
Owner options
Explore your selling options
What's special
Take a look at this MOVE IN READY Ranch style 5 bedroom 3 full bath home in Edgewild subdivision and backing up to the Mt Hawley golf course! Large master with tub and stand up shower and walk in closet. New appliances, new flooring in all bedrooms, new paint, new light fixtures, new shower fixtures and so much more inside home even including supreme insulation to lower utility bills, outside home has been freshly relandscaped with tree removal and new white rock and freshly repainted exterior patio fence.
Zillow last checked: 8 hours ago
Listing updated: May 09, 2025 at 01:15pm
Listed by:
Adam Medina 309-453-2809,
Keller Williams Premier Realty
Bought with:
Bryson Smith, 471021236
Keller Williams Premier Realty
Source: RMLS Alliance,MLS#: PA1256113 Originating MLS: Peoria Area Association of Realtors
Originating MLS: Peoria Area Association of Realtors

Facts & features
Interior
Bedrooms & bathrooms
- Bedrooms: 5
- Bathrooms: 4
- Full bathrooms: 3
- 1/2 bathrooms: 1
Bedroom 1
- Level: Main
- Dimensions: 19ft 0in x 17ft 0in
Bedroom 2
- Level: Main
- Dimensions: 12ft 0in x 10ft 0in
Bedroom 3
- Level: Main
- Dimensions: 10ft 0in x 10ft 0in
Bedroom 4
- Level: Basement
- Dimensions: 14ft 0in x 16ft 0in
Bedroom 5
- Level: Basement
- Dimensions: 10ft 0in x 20ft 0in
Other
- Level: Main
- Dimensions: 10ft 0in x 9ft 0in
Other
- Area: 1810
Family room
- Level: Basement
- Dimensions: 29ft 0in x 34ft 0in
Kitchen
- Level: Main
- Dimensions: 11ft 0in x 9ft 0in
Living room
- Level: Main
- Dimensions: 18ft 0in x 18ft 0in
Main level
- Area: 1868
Heating
- Forced Air
Cooling
- Central Air
Appliances
- Included: Dishwasher, Disposal, Range Hood, Range, Refrigerator, Gas Water Heater
Features
- Ceiling Fan(s), Vaulted Ceiling(s)
- Windows: Window Treatments, Blinds
- Basement: Finished,Full
- Number of fireplaces: 1
- Fireplace features: Gas Starter, Gas Log, Insert
Interior area
- Total structure area: 1,868
- Total interior livable area: 3,678 sqft
Property
Parking
- Total spaces: 2
- Parking features: Attached
- Attached garage spaces: 2
- Details: Number Of Garage Remotes: 1
Features
- Patio & porch: Patio
Lot
- Size: 0.41 Acres
- Dimensions: .41 acre
- Features: Corner Lot, Cul-De-Sac
Details
- Parcel number: 1409151002
Construction
Type & style
- Home type: SingleFamily
- Architectural style: Ranch
- Property subtype: Single Family Residence, Residential
Materials
- Block, Brick
- Foundation: Block
- Roof: Shingle
Condition
- New construction: No
- Year built: 1997
Utilities & green energy
- Sewer: Public Sewer
- Water: Public
Community & neighborhood
Location
- Region: Peoria
- Subdivision: Edgewild
HOA & financial
HOA
- Has HOA: Yes
- HOA fee: $120 annually
- Services included: Snow Removal
Other
Other facts
- Road surface type: Paved
Price history
| Date | Event | Price |
|---|---|---|
| 5/7/2025 | Sold | $379,900$103/sqft |
Source: | ||
| 4/9/2025 | Pending sale | $379,900$103/sqft |
Source: | ||
| 3/20/2025 | Price change | $379,900-2.6%$103/sqft |
Source: | ||
| 3/10/2025 | Price change | $389,900-2.5%$106/sqft |
Source: | ||
| 2/21/2025 | Listed for sale | $399,900+19.7%$109/sqft |
Source: | ||
Public tax history
| Year | Property taxes | Tax assessment |
|---|---|---|
| 2024 | -- | $106,110 +9% |
| 2023 | $3,053 -59.8% | $97,350 +23.7% |
| 2022 | $7,593 | $78,720 +5% |
Find assessor info on the county website
Neighborhood: 61614
Nearby schools
GreatSchools rating
- 5/10Kellar Primary SchoolGrades: K-4Distance: 1 mi
- 4/10Charles A Lindbergh Middle SchoolGrades: 5-8Distance: 1 mi
- 5/10Richwoods High SchoolGrades: 9-12Distance: 1.2 mi
Schools provided by the listing agent
- High: Richwoods
Source: RMLS Alliance. This data may not be complete. We recommend contacting the local school district to confirm school assignments for this home.

Get pre-qualified for a loan
At Zillow Home Loans, we can pre-qualify you in as little as 5 minutes with no impact to your credit score.An equal housing lender. NMLS #10287.

