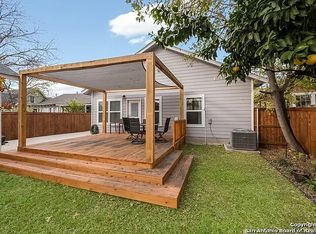Well-maintained, centrally-located 3-bedroom, 2-bathroom Craftsman Bungalow in Alta Vista offering a great mix of historic charm and modern updates.
Open floor plan gets plenty of natural light and flows into a renovated kitchen. Washer, dryer, and fridge are included. Partially furnished option available.
Spacious primary bedroom, with an adjacent guest room that also works well as a nursery. The third room can be used as a bedroom, office, or art studio. Out back, you'll find a large, fenced yard with low-maintenance native landscaping and a comfortable outdoor dining area ideal for pets or hosting friends.
Prime location just minutes from downtown, the Pearl, Trinity University, San Antonio Museum of Art, and Brackenridge Park. Walkable to San Pedro Springs Park, Alta Vista Community Garden, Monte Vista, and great local dining spots like Outlaw Kitchens, La Fonda on Main, Philocoffee, Scratch Kitchen, and Barbaro. Quick, easy commute the Medical Center. To learn more or schedule a visit, fill out the form on this page or contact Megan & Ryan.
12 month lease. Renter is responsible for water, gas and electric. Last month's rent and security deposit due at signing. No smoking allowed.
House for rent
Accepts Zillow applications
$2,600/mo
531 W Huisache Ave, San Antonio, TX 78212
3beds
1,162sqft
Price is base rent and doesn't include required fees.
Single family residence
Available now
Cats, dogs OK
Central air
In unit laundry
Off street parking
Forced air
What's special
Open floor planLarge fenced yardComfortable outdoor dining areaLow-maintenance native landscapingRenovated kitchenAdjacent guest roomSpacious primary bedroom
- 3 days
- on Zillow |
- -- |
- -- |
Travel times
Facts & features
Interior
Bedrooms & bathrooms
- Bedrooms: 3
- Bathrooms: 2
- Full bathrooms: 2
Heating
- Forced Air
Cooling
- Central Air
Appliances
- Included: Dishwasher, Dryer, Freezer, Oven, Refrigerator, Washer
- Laundry: In Unit
Features
- Flooring: Hardwood, Tile
Interior area
- Total interior livable area: 1,162 sqft
Property
Parking
- Parking features: Off Street
- Details: Contact manager
Features
- Exterior features: Electricity not included in rent, Gas not included in rent, Heating system: Forced Air, Native Landscaping, Large Backyard, Water not included in rent
Details
- Parcel number: 120972
Construction
Type & style
- Home type: SingleFamily
- Property subtype: Single Family Residence
Community & HOA
Location
- Region: San Antonio
Financial & listing details
- Lease term: 1 Year
Price history
| Date | Event | Price |
|---|---|---|
| 5/23/2025 | Listed for rent | $2,600$2/sqft |
Source: Zillow Rentals | ||
| 7/12/2022 | Listing removed | -- |
Source: | ||
| 6/19/2022 | Pending sale | $315,000$271/sqft |
Source: | ||
| 6/13/2022 | Contingent | $315,000$271/sqft |
Source: | ||
| 6/10/2022 | Pending sale | $315,000$271/sqft |
Source: | ||
![[object Object]](https://photos.zillowstatic.com/fp/7d107ef98e2c028bfa064187e2aef5a9-p_i.jpg)
