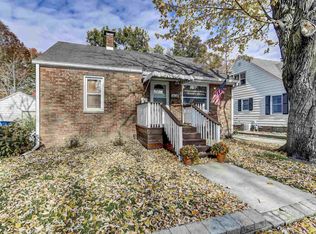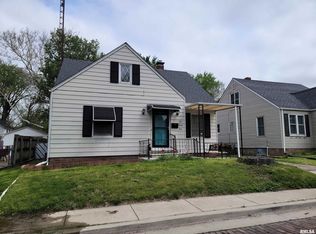Sold for $132,000 on 11/21/25
$132,000
531 W Chenery St, Springfield, IL 62704
3beds
1,451sqft
Single Family Residence, Residential
Built in 1949
6,700 Square Feet Lot
$132,500 Zestimate®
$91/sqft
$1,102 Estimated rent
Home value
$132,500
$126,000 - $139,000
$1,102/mo
Zestimate® history
Loading...
Owner options
Explore your selling options
What's special
Solid and full of potential! This 3-bedroom, 1.5-bath, all-brick bungalow is built to last and offers tons of value for the price. The full, usable basement has been professionally waterproofed by Helitech (2020/2021) and comes with a lifetime transferrable warranty—plus laundry area and mechanicals. On the main level, you’ll find a warm and inviting living room with hardwood flooring, an eat-in kitchen, two spacious bedrooms (one with a convenient half bath), and a full hall bath. Upstairs offers a flexible den or office space and a roomy third bedroom. Outside, enjoy the covered front porch, a one-car detached garage with workshop space. All appliances stay—including the washer and dryer!
Zillow last checked: 8 hours ago
Listing updated: November 24, 2025 at 07:32am
Listed by:
Clayton C Yates 217-371-1370,
The Real Estate Group, Inc.
Bought with:
KC Sullivan, 475121673
The Real Estate Group, Inc.
Source: RMLS Alliance,MLS#: CA1039971 Originating MLS: Capital Area Association of Realtors
Originating MLS: Capital Area Association of Realtors

Facts & features
Interior
Bedrooms & bathrooms
- Bedrooms: 3
- Bathrooms: 2
- Full bathrooms: 1
- 1/2 bathrooms: 1
Bedroom 1
- Level: Main
- Dimensions: 12ft 7in x 12ft 6in
Bedroom 2
- Level: Main
- Dimensions: 13ft 9in x 10ft 9in
Bedroom 3
- Level: Upper
- Dimensions: 12ft 11in x 16ft 9in
Kitchen
- Level: Main
- Dimensions: 14ft 1in x 14ft 4in
Living room
- Level: Main
- Dimensions: 20ft 5in x 12ft 6in
Main level
- Area: 968
Upper level
- Area: 483
Heating
- Forced Air
Cooling
- Central Air
Appliances
- Included: Dishwasher, Dryer, Microwave, Range, Refrigerator, Washer
Features
- Basement: Full,Unfinished
- Number of fireplaces: 1
Interior area
- Total structure area: 1,451
- Total interior livable area: 1,451 sqft
Property
Parking
- Total spaces: 1
- Parking features: Detached
- Garage spaces: 1
Features
- Patio & porch: Porch
Lot
- Size: 6,700 sqft
- Dimensions: 50 x 134
- Features: Other
Details
- Parcel number: 1433.0401023
Construction
Type & style
- Home type: SingleFamily
- Property subtype: Single Family Residence, Residential
Materials
- Brick
- Foundation: Block, Concrete Perimeter
- Roof: Shingle
Condition
- New construction: No
- Year built: 1949
Utilities & green energy
- Sewer: Public Sewer
- Water: Public
Community & neighborhood
Location
- Region: Springfield
- Subdivision: None
Price history
| Date | Event | Price |
|---|---|---|
| 11/21/2025 | Sold | $132,000-4%$91/sqft |
Source: | ||
| 10/26/2025 | Pending sale | $137,500$95/sqft |
Source: | ||
| 10/18/2025 | Listed for sale | $137,500+37.5%$95/sqft |
Source: | ||
| 7/22/2022 | Sold | $100,000$69/sqft |
Source: | ||
| 6/23/2022 | Pending sale | $100,000$69/sqft |
Source: | ||
Public tax history
| Year | Property taxes | Tax assessment |
|---|---|---|
| 2024 | $1,788 +9.4% | $32,291 +9.5% |
| 2023 | $1,635 -8.3% | $29,495 +6.9% |
| 2022 | $1,784 -25.4% | $27,589 +3.9% |
Find assessor info on the county website
Neighborhood: Vinegar Hill
Nearby schools
GreatSchools rating
- 2/10Elizabeth Graham Elementary SchoolGrades: K-5Distance: 0.3 mi
- 3/10Benjamin Franklin Middle SchoolGrades: 6-8Distance: 1.5 mi
- 7/10Springfield High SchoolGrades: 9-12Distance: 0.5 mi

Get pre-qualified for a loan
At Zillow Home Loans, we can pre-qualify you in as little as 5 minutes with no impact to your credit score.An equal housing lender. NMLS #10287.

