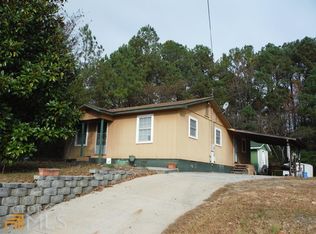Closed
$60,000
531 W 13th St NE, Rome, GA 30165
2beds
970sqft
Single Family Residence
Built in 1945
0.52 Acres Lot
$-- Zestimate®
$62/sqft
$1,181 Estimated rent
Home value
Not available
Estimated sales range
Not available
$1,181/mo
Zestimate® history
Loading...
Owner options
Explore your selling options
What's special
A HOUSE AND BUILDING ON A DOUBLE LOT! Prime intown location! This charming bungalow sits just two blocks from the Avenue A Historic District on a spacious .52-acre lot zoned MR, offering exceptional development potential. With frontage on both 13th Street and Oostanaula Drive, this property provides multiple possibilities for future projects. A survey on file outlines one potential subdivision scenario, and reinstating a previous lot line on 13th could create up to three lots-buyer to verify all options. The home itself has immediate income potential with a little TLC! Recent updates include a new front porch and a newly updated bathroom. A large concrete block workshop in the rear, featuring solid bones, could be revitalized into the perfect space for a mechanic, woodworker, or creative studio. Enjoy unbeatable convenience-just minutes from top restaurants, shopping, and the hospital, plus an RTD bus route one block away. Don't miss this incredible opportunity to invest in a prime location with endless potential!
Zillow last checked: 8 hours ago
Listing updated: August 20, 2025 at 04:51pm
Listed by:
Christie Welch Carroll 6787479930,
Prestige Home Brokers,
Grant Garab 706-233-3557,
Prestige Home Brokers
Bought with:
Non Mls Salesperson, 410560
Non-Mls Company
Source: GAMLS,MLS#: 10563383
Facts & features
Interior
Bedrooms & bathrooms
- Bedrooms: 2
- Bathrooms: 1
- Full bathrooms: 1
- Main level bathrooms: 1
- Main level bedrooms: 2
Kitchen
- Features: Breakfast Area
Heating
- Other
Cooling
- None
Appliances
- Included: Electric Water Heater, Other
- Laundry: In Kitchen
Features
- Other, Roommate Plan
- Flooring: Hardwood, Other
- Basement: Crawl Space
- Has fireplace: No
- Common walls with other units/homes: No Common Walls
Interior area
- Total structure area: 970
- Total interior livable area: 970 sqft
- Finished area above ground: 970
- Finished area below ground: 0
Property
Parking
- Total spaces: 2
- Parking features: Off Street
Features
- Levels: One
- Stories: 1
- Fencing: Front Yard,Wood
- Has view: Yes
- View description: City
- Waterfront features: No Dock Or Boathouse
- Body of water: None
Lot
- Size: 0.52 Acres
- Features: Level
Details
- Additional structures: Other, Outbuilding
- Parcel number: J13Y 287
Construction
Type & style
- Home type: SingleFamily
- Architectural style: Bungalow/Cottage
- Property subtype: Single Family Residence
Materials
- Vinyl Siding
- Foundation: Block
- Roof: Composition
Condition
- Fixer
- New construction: No
- Year built: 1945
Utilities & green energy
- Sewer: Public Sewer
- Water: Public
- Utilities for property: Cable Available, Electricity Available, Natural Gas Available, Sewer Available, Water Available
Community & neighborhood
Community
- Community features: None
Location
- Region: Rome
- Subdivision: None
HOA & financial
HOA
- Has HOA: No
- Services included: None
Other
Other facts
- Listing agreement: Exclusive Right To Sell
- Listing terms: Cash,Conventional
Price history
| Date | Event | Price |
|---|---|---|
| 8/19/2025 | Sold | $60,000-20%$62/sqft |
Source: | ||
| 7/29/2025 | Pending sale | $75,000$77/sqft |
Source: | ||
| 7/14/2025 | Listed for sale | $75,000$77/sqft |
Source: | ||
| 7/8/2025 | Listing removed | $75,000$77/sqft |
Source: | ||
| 6/21/2025 | Price change | $75,000-16.7%$77/sqft |
Source: | ||
Public tax history
| Year | Property taxes | Tax assessment |
|---|---|---|
| 2024 | $1,125 +24% | $31,761 +22.9% |
| 2023 | $907 +3.9% | $25,837 +12.4% |
| 2022 | $873 +28.4% | $22,985 +25.5% |
Find assessor info on the county website
Neighborhood: 30165
Nearby schools
GreatSchools rating
- 5/10Elm Street Elementary SchoolGrades: PK-6Distance: 1.7 mi
- 5/10Rome Middle SchoolGrades: 7-8Distance: 2.1 mi
- 6/10Rome High SchoolGrades: 9-12Distance: 1.9 mi
Schools provided by the listing agent
- Elementary: Main
- Middle: Rome
- High: Rome
Source: GAMLS. This data may not be complete. We recommend contacting the local school district to confirm school assignments for this home.
Get pre-qualified for a loan
At Zillow Home Loans, we can pre-qualify you in as little as 5 minutes with no impact to your credit score.An equal housing lender. NMLS #10287.
