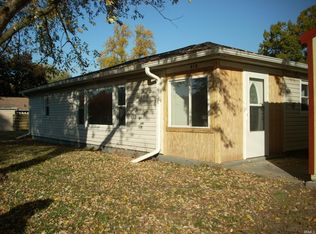Location, location, location! Finally, all the space you've been searching for right in the heart of town! Over 2 acres with huge, grassy yard, a nearly 2000SF outbuilding/shop (perfect for a home based business) and the City Park and Little League fields literally in your backyard. Home has been completely gutted and remodeled and now includes 4BR and 2 full BA; a beautiful master suite with sitting area, large WIC and private bath; lovely new kitchen with creamy glazed cabinetry, Corian countertops, ceramic tile backsplash and floors and all new appliances; and a gigantic new deck for outside entertainment and relaxing. New windows and insulation provide ultra-low utility bills. Lower level provides tons of additional storage and can easily be drywalled for added living space. Immaculately maintained and tastefully decorated, this home is ready for you to move in.
This property is off market, which means it's not currently listed for sale or rent on Zillow. This may be different from what's available on other websites or public sources.
