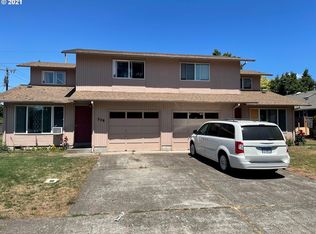Conveniently located in Hayden Bridge area. This move-in ready 3 bedrooms ranch house features 1.5 baths. Fresh Interior and Exterior paint throughout, new hot water heater and large concrete patio (2), engineered wood floor throughout, a wood-burning fireplace with exposed brick in the family room. Master suite with access to both baths. Large two-car garage with built-in workbench and storage. Make this your home today!
This property is off market, which means it's not currently listed for sale or rent on Zillow. This may be different from what's available on other websites or public sources.

