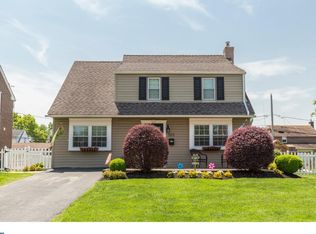Sold for $375,000 on 05/05/25
$375,000
531 Stanbridge Rd, Morton, PA 19070
3beds
1,113sqft
Single Family Residence
Built in 1943
5,663 Square Feet Lot
$379,000 Zestimate®
$337/sqft
$2,473 Estimated rent
Home value
$379,000
$341,000 - $421,000
$2,473/mo
Zestimate® history
Loading...
Owner options
Explore your selling options
What's special
Incredible opportunity in the Morton section of Ridley Township! This Ridley Farms single is in fantastic condition and ideally located. Pull down beautiful Stanbridge Road and into your private driveway. Walk up the front path and step inside to the First Floor. First Floor: Refinished hardwood floors run throughout the formal living and dining rooms. The dining room has been opened up to the eat-in kitchen, which is absolutely stunning—maple cabinets, granite countertops, brand-new appliances, tile backsplash, and recessed lighting. Off the kitchen is a bonus addition that makes the perfect family room, playroom, or flex space.\ Second Floor: Refinished hardwood continues throughout all three generously sized bedrooms. The hall bathroom features a clean tile surround. Each bedroom has been freshly painted and features updated windows. Basement: Finished with tile flooring, fresh paint, and a second full bathroom in excellent condition. The utility and laundry area complete the lower level. Exterior: Situated on a quiet, desirable street with a flat lot, this home offers a large backyard, private driveway, attached one-car garage, and a storage shed. Perfect for relaxing, entertaining, or gardening. Recent Upgrades (2025): Fresh paint throughout, new electrical panel, chimney masonry work, driveway recoating, all-new kitchen appliances, updated plumbing, and new sunroom flooring. Other Notable Updates: New water heater (2023), HVAC system (2013), windows throughout (2006), full kitchen remodel (2006), updated garage door and all exterior doors—and so much more. Local Vibes: Walk to everything- including Amosland Elementary. Close to public transportation, PHL Airport, NJ, and DE. This neighborhood is packed with local favorites like Nifty Fifty’s, Delco Steaks, The Ridley House, Anna’s, and more—all within walking distance.
Zillow last checked: 8 hours ago
Listing updated: May 08, 2025 at 05:49am
Listed by:
Mike Mulholland 484-222-8804,
Long & Foster Real Estate, Inc.,
Co-Listing Agent: John Port 484-222-8804,
Long & Foster Real Estate, Inc.
Bought with:
Jeff Stluka, RS301222
Coldwell Banker Realty
Source: Bright MLS,MLS#: PADE2087338
Facts & features
Interior
Bedrooms & bathrooms
- Bedrooms: 3
- Bathrooms: 2
- Full bathrooms: 2
Basement
- Area: 0
Heating
- Forced Air, Natural Gas
Cooling
- Central Air, Electric
Appliances
- Included: Electric Water Heater
Features
- Basement: Full,Finished
- Has fireplace: No
Interior area
- Total structure area: 1,113
- Total interior livable area: 1,113 sqft
- Finished area above ground: 1,113
- Finished area below ground: 0
Property
Parking
- Total spaces: 3
- Parking features: Garage Faces Front, Driveway, Attached, On Street
- Attached garage spaces: 1
- Uncovered spaces: 2
Accessibility
- Accessibility features: None
Features
- Levels: Two
- Stories: 2
- Pool features: None
Lot
- Size: 5,663 sqft
- Dimensions: 55.00 x 100.00
- Features: Front Yard, Rear Yard
Details
- Additional structures: Above Grade, Below Grade
- Parcel number: 38040214600
- Zoning: RES
- Special conditions: Standard
Construction
Type & style
- Home type: SingleFamily
- Architectural style: Colonial
- Property subtype: Single Family Residence
Materials
- Brick
- Foundation: Other
Condition
- New construction: No
- Year built: 1943
Utilities & green energy
- Sewer: Public Sewer
- Water: Public
Community & neighborhood
Location
- Region: Morton
- Subdivision: Ridley Farms
- Municipality: RIDLEY TWP
Other
Other facts
- Listing agreement: Exclusive Right To Sell
- Ownership: Fee Simple
Price history
| Date | Event | Price |
|---|---|---|
| 5/5/2025 | Sold | $375,000$337/sqft |
Source: | ||
| 4/7/2025 | Pending sale | $375,000+11.9%$337/sqft |
Source: | ||
| 4/3/2025 | Listed for sale | $335,000+55.9%$301/sqft |
Source: | ||
| 2/5/2021 | Listing removed | -- |
Source: Owner | ||
| 7/2/2014 | Listing removed | $1,550$1/sqft |
Source: Owner | ||
Public tax history
| Year | Property taxes | Tax assessment |
|---|---|---|
| 2025 | $6,195 +2.1% | $174,780 |
| 2024 | $6,069 +4.5% | $174,780 |
| 2023 | $5,805 +3.3% | $174,780 |
Find assessor info on the county website
Neighborhood: 19070
Nearby schools
GreatSchools rating
- 8/10Amosland El SchoolGrades: K-5Distance: 0.1 mi
- 5/10Ridley Middle SchoolGrades: 6-8Distance: 1.7 mi
- 7/10Ridley High SchoolGrades: 9-12Distance: 1.3 mi
Schools provided by the listing agent
- Middle: Ridley
- High: Ridley
- District: Ridley
Source: Bright MLS. This data may not be complete. We recommend contacting the local school district to confirm school assignments for this home.

Get pre-qualified for a loan
At Zillow Home Loans, we can pre-qualify you in as little as 5 minutes with no impact to your credit score.An equal housing lender. NMLS #10287.
Sell for more on Zillow
Get a free Zillow Showcase℠ listing and you could sell for .
$379,000
2% more+ $7,580
With Zillow Showcase(estimated)
$386,580