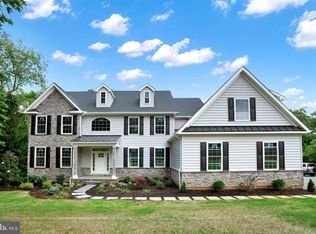Welcome to 531 Smithbridge Road, a beautiful 3 bedroom, 2 full bath ranch home in sought after Glen Mills situated on a gorgeous 1 acre lot. Enter the home into the expansive living room with gleaming hardwood floors. Eat-in kitchen boasts vinyl plank flooring, formica countertops, tile backsplash, a double oven and a pass through to the dining room making it easy to communicate between rooms. Master bedroom features hardwood floors and an en-suite with shower stall. Two additional bedrooms, a full bath and access to the 2-car garage completes the main level. Full, walk-out basement is unfinished and ready for you to come in and make it your own, or leave as is for all of your storage needs! This great home is located close to local parks, schools, dining and within quick access to major roadways. Do not miss out on this amazing opportunity!
This property is off market, which means it's not currently listed for sale or rent on Zillow. This may be different from what's available on other websites or public sources.

