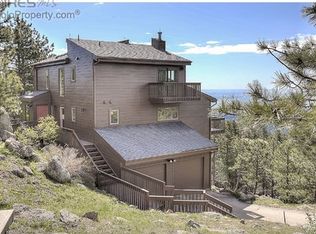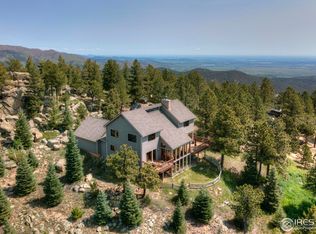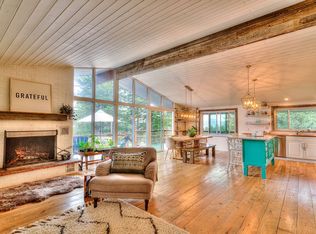Sold for $1,100,000
$1,100,000
531 Sky Trail Rd, Boulder, CO 80302
4beds
2,963sqft
Single Family Residence
Built in 1982
3.08 Acres Lot
$1,109,500 Zestimate®
$371/sqft
$6,724 Estimated rent
Home value
$1,109,500
$1.03M - $1.19M
$6,724/mo
Zestimate® history
Loading...
Owner options
Explore your selling options
What's special
Priced to sell! ~ Harmoniously situated on 3 acres of land that backs to 300+ acres of forest, the Sky House is where comfortable living and design meets nature. This 4-bed, 3-bath home in Boulder Heights offers panoramic views, dramatic sunsets, cloud inversions, and wildlife from multi-story windows and two Trex decks. The open main level has slatted wood ceilings, chef's kitchen & fireplace. The primary suite opens to a loft, ideal for a home office with mountain views where the hawks glide below. The lower level has a separate entry with two bedrooms, living area with gas fireplace, kitchenette-perfect for guests or multi-gen living. Two laundry rooms. Two-car garage with enclosed walkway to the home. Just 10 mins to Broadway. Wildfire Partners certified, no insurance concerns. Private, peaceful, and connected to miles of trails-- this is true Colorado living.
Zillow last checked: 8 hours ago
Listing updated: October 30, 2025 at 04:08am
Listed by:
Emelie Griffith 3034875472,
Compass - Boulder
Bought with:
Emelie Griffith, 100069355
Compass - Boulder
Source: IRES,MLS#: 1040374
Facts & features
Interior
Bedrooms & bathrooms
- Bedrooms: 4
- Bathrooms: 3
- 3/4 bathrooms: 3
- Main level bathrooms: 1
Primary bedroom
- Description: Carpet
- Features: 3/4 Primary Bath
- Level: Upper
- Area: 169 Square Feet
- Dimensions: 13 x 13
Bedroom 2
- Description: Carpet
- Level: Main
- Area: 143 Square Feet
- Dimensions: 11 x 13
Bedroom 3
- Description: Carpet
- Level: Lower
- Area: 143 Square Feet
- Dimensions: 11 x 13
Bedroom 4
- Description: Carpet
- Level: Lower
- Area: 130 Square Feet
- Dimensions: 13 x 10
Dining room
- Description: Hardwood
- Level: Main
- Area: 130 Square Feet
- Dimensions: 13 x 10
Kitchen
- Description: Hardwood
- Level: Main
- Area: 140 Square Feet
- Dimensions: 10 x 14
Laundry
- Description: Tile
- Level: Main
- Area: 36 Square Feet
- Dimensions: 4 x 9
Living room
- Description: Hardwood
- Level: Main
- Area: 247 Square Feet
- Dimensions: 13 x 19
Recreation room
- Description: Tile
- Level: Lower
- Area: 368 Square Feet
- Dimensions: 16 x 23
Heating
- Baseboard
Cooling
- Evaporative Cooling
Appliances
- Included: Gas Range, Dishwasher, Refrigerator, Washer, Dryer, Microwave, Water Softener Owned
- Laundry: Washer/Dryer Hookup
Features
- Cathedral Ceiling(s), Open Floorplan, Pantry, Walk-In Closet(s), Kitchen Island, High Ceilings
- Flooring: Wood
- Basement: None,Walk-Out Access,Built-In Radon
- Has fireplace: Yes
- Fireplace features: Two or More, Gas, Electric, Living Room, Family Room
Interior area
- Total structure area: 2,842
- Total interior livable area: 2,963 sqft
- Finished area above ground: 2,842
- Finished area below ground: 0
Property
Parking
- Total spaces: 2
- Parking features: Oversized
- Attached garage spaces: 2
- Details: Attached
Features
- Levels: Three Or More
- Stories: 3
- Patio & porch: Deck
- Exterior features: Balcony
- Has view: Yes
- View description: Mountain(s), Hills, Plains View, City
Lot
- Size: 3.08 Acres
- Features: Wooded, Evergreen Trees, Native Plants, Sloped, Rock Outcropping, Abuts National Forest
Details
- Parcel number: R0088808
- Zoning: F
- Special conditions: Private Owner
Construction
Type & style
- Home type: SingleFamily
- Property subtype: Single Family Residence
Materials
- Frame
- Roof: Composition
Condition
- New construction: No
- Year built: 1982
Utilities & green energy
- Sewer: Septic Tank
- Water: Well
- Utilities for property: Propane, High Speed Avail
Community & neighborhood
Community
- Community features: Trail(s)
Location
- Region: Boulder
- Subdivision: Boulder Heights 5
Other
Other facts
- Listing terms: Cash,Conventional,FHA,VA Loan
- Road surface type: Dirt
Price history
| Date | Event | Price |
|---|---|---|
| 10/15/2025 | Sold | $1,100,000$371/sqft |
Source: | ||
| 9/22/2025 | Pending sale | $1,100,000$371/sqft |
Source: | ||
| 9/4/2025 | Listed for sale | $1,100,000$371/sqft |
Source: | ||
| 9/4/2025 | Pending sale | $1,100,000$371/sqft |
Source: | ||
| 8/20/2025 | Listing removed | $1,100,000$371/sqft |
Source: | ||
Public tax history
| Year | Property taxes | Tax assessment |
|---|---|---|
| 2025 | $7,696 +1.8% | $83,794 -11% |
| 2024 | $7,558 +14.1% | $94,169 -1% |
| 2023 | $6,623 +5.6% | $95,082 +29.3% |
Find assessor info on the county website
Neighborhood: 80302
Nearby schools
GreatSchools rating
- 8/10Foothill Elementary SchoolGrades: K-5Distance: 4.3 mi
- 7/10Centennial Middle SchoolGrades: 6-8Distance: 4.6 mi
- 10/10Boulder High SchoolGrades: 9-12Distance: 5.7 mi
Schools provided by the listing agent
- Elementary: Foothill
- Middle: Centennial
- High: Boulder
Source: IRES. This data may not be complete. We recommend contacting the local school district to confirm school assignments for this home.
Get pre-qualified for a loan
At Zillow Home Loans, we can pre-qualify you in as little as 5 minutes with no impact to your credit score.An equal housing lender. NMLS #10287.
Sell for more on Zillow
Get a Zillow Showcase℠ listing at no additional cost and you could sell for .
$1,109,500
2% more+$22,190
With Zillow Showcase(estimated)$1,131,690


