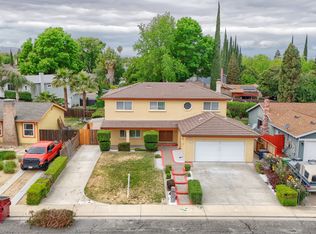** To Schedule a Tour - Please see instructions below **
Beautiful Home with a highly sought-after floor plan. Available July 15th. 4 Bedrooms, 3 Full bathrooms, 2 Car Garage. Newly remodeled, including New Carpet, New LVP wood flooring, New interior paint, and landscaping outside. Kitchen with lots of oak cabinets & counter space. Stainless steel stove, microwave, dishwasher, and Refrigerator. Water softener with Reverse Osmosis Drinking water system. Cathedral vaulted ceilings and large windows allow for an abundance of natural light. Open Floor Plan with Comfortable Family room with fireplace. Formal living & Dining area. The downstairs bedroom/home office has a full downstairs bath. Inside the laundry room are cabinets, a washer, and a dryer. Upstairs Primary suite with fireplace, walk-in closet, dual sinks, granite countertop, separate tub, stall shower & bathroom. 2 Upstairs bedrooms w/ Jack & Jill full bath, perfect for families. Large, fenced backyard, patio area with overhang and mist system. Great for family BBQs. Nice quiet neighborhood in a cul-de-sac. Walking distance to schools.
** To Schedule a Tour **
To ensure a smooth and fair process for all applicants, we require that all applicants over 18 years old submit a completed application through Zillow prior to scheduling tours.
(This step is solely to confirm eligibility and is not a commitment or obligation to rent the property)
Once your application has been reviewed and approved, we will contact you to arrange a tour at a time that works for you. If you have any questions about the application process or need assistance, please don't hesitate to reach out.
Rental Terms and Conditions
1. Lease Term: Minimum lease requirement is 1 year.
2. Security Deposit: $2,850.00, payable in full at lease signing. Total security
deposit, including pet deposit, will not exceed the legal maximum for
unfurnished properties.
3. Pet Policy: Small pets may be allowed with prior approval and an additional pet
deposit. Restrictions on types and breeds may apply. Note: Aquariums and exotic pets not permitted.
4. Tenant Responsibilities:
* Utilities: Tenant is responsible for all utility costs, including water, electricity,
gas, trash, and any other required services.
*$100k Renters Insurance required
* Landscaping: Tenants will be responsible for routine landscaping maintenance
5. Application Requirements:
* Each applicant 18 years and older must submit a completed application and
authorize a credit and background check. An application fee per person may
apply.
* Income and Credit: Minimum monthly income must be at least 3x the rent.
* Applicants must demonstrate a reliable income history and credit history with a
credit score above 660.
* Additional Requirements: No open bankruptcies, evictions, money
judgments, or active collections.
*Government-issued photo ID required for all applicants.
6. No Smoking: No smoking or marijuana use, or cultivation is permitted on the property. A cleanup fee will apply.
7. Viewing Process: Submit applications through Zillow. Qualified applicants will
be contacted for a tour.
Fair Housing: This property is rented in compliance with California Fair Housing laws.
House for rent
Accepts Zillow applications
$2,850/mo
531 Sir Lancelot Dr, Tracy, CA 95376
4beds
1,950sqft
Price may not include required fees and charges.
Single family residence
Available Tue Jul 15 2025
Small dogs OK
Central air
In unit laundry
Attached garage parking
-- Heating
What's special
Large fenced backyardNew carpetNew interior paintHighly sought-after floor planOpen floor planCathedral vaulted ceilingsNew lvp wood flooring
- 12 days
- on Zillow |
- -- |
- -- |
Travel times
Facts & features
Interior
Bedrooms & bathrooms
- Bedrooms: 4
- Bathrooms: 3
- Full bathrooms: 3
Cooling
- Central Air
Appliances
- Included: Dishwasher, Dryer, Microwave, Oven, Refrigerator, Washer
- Laundry: In Unit
Features
- Walk In Closet
- Flooring: Carpet, Hardwood
Interior area
- Total interior livable area: 1,950 sqft
Property
Parking
- Parking features: Attached
- Has attached garage: Yes
- Details: Contact manager
Features
- Patio & porch: Patio
- Exterior features: Electricity not included in rent, Pet Park, Walk In Closet, Water not included in rent
Construction
Type & style
- Home type: SingleFamily
- Property subtype: Single Family Residence
Community & HOA
Location
- Region: Tracy
Financial & listing details
- Lease term: 1 Year
Price history
| Date | Event | Price |
|---|---|---|
| 6/28/2025 | Listed for rent | $2,850$1/sqft |
Source: Zillow Rentals | ||
| 1/27/2025 | Listing removed | $2,850$1/sqft |
Source: Zillow Rentals | ||
| 11/5/2024 | Listed for rent | $2,850$1/sqft |
Source: Zillow Rentals | ||
| 12/14/2021 | Listing removed | -- |
Source: Zillow Rental Manager | ||
| 12/1/2021 | Listed for rent | $2,850$1/sqft |
Source: Zillow Rental Manager | ||
![[object Object]](https://photos.zillowstatic.com/fp/83bb61f741819d1b3e381c761966a4f6-p_i.jpg)
