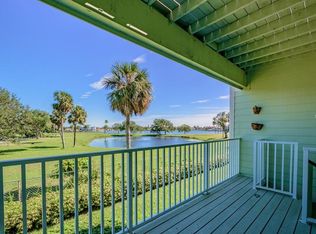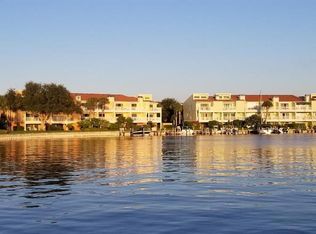MOTIVATED SELLER!! Welcome to Treasure Island's WATERFRONT Townhome Community. This three story Island Townhome is a 3 bedroom, 2.5 bathroom with a new roof and amazing views from every floor. The ground floor has a hurricane proof reinforced garage door, loads of shelves, workbench and an extra bonus room with double sliding doors to walk out to entertain, grill or go to the pool. If you love to entertain you will love the open floor plan the kitchen has and the wood burning fireplace to keep you warm and toasty on the second floor. Laundry is on the second floor! The third floor has the master bedroom and bathroom with dual sinks, stand up shower, whirlpool tub and separate vanity area. It also has the two bedrooms and full bathroom. The second and third floor have double sliding doors that open to the covered balconies that have spectacular views of the water, docks, pool & lush green landscape.Their is something for everyone in this community, BOAT LOVERS can have sail boat water slip for $72 a month with electricity up to 45ft-first come basis. POOL LOVERS- their are two community pools w/ lounge areas to host a neighborhood gathering or party. BEACH LOVERS- you are less than 1.5 miles from the beach. TENNIS and GOLF LOVERS- enjoy the waterfront views while playing tennis at the city owned Treasure Bay Golf and Tennis Complex. Pavers will be installed June 2019 in all common driveways, see attached drawing, beautiful! The unit is spacious and unbelievably clean and ready to move in! Welcome Home....
This property is off market, which means it's not currently listed for sale or rent on Zillow. This may be different from what's available on other websites or public sources.

