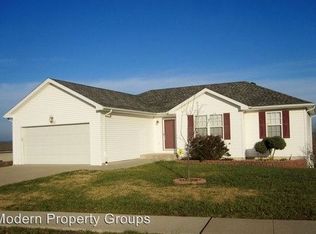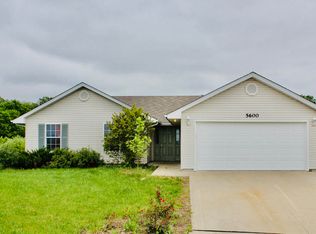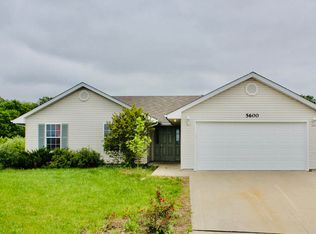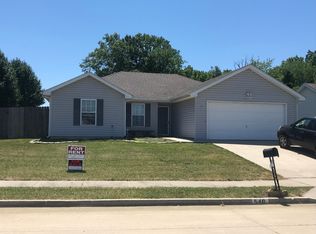Spacious, light filled home has open floorplan, split bedroom design and large yard for playing. Vaulted, ample living room, sunny eat-in kitchen with island. Lower walkout features family room, bedroom, full bath with jetted tub and media room (which could also be a 5th bedroom). Lots of space for the money. USDA eligible.
This property is off market, which means it's not currently listed for sale or rent on Zillow. This may be different from what's available on other websites or public sources.



