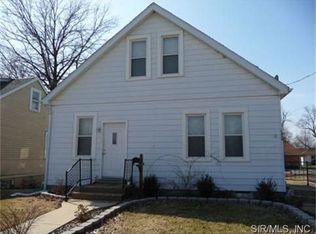SURPRISINGLY SPACIOUS AND BIGGER THAN IT APPEARS! Come check out this 2 BD (plus a bonus room - could be used as a bedroom no close), 1 BA home on S. Main St. Located only a short-walk away from all of the downtown Waterloo amenities. The living room and front bedroom had newer carpet installed in 2017. The eat-in kitchen features pull-out cabinets, lazy susan, and trash can pullout cabinet and includes stove, refrigerator. Enjoy the HUGE master bedroom with its double side-by-side double slider closets. Main floor laundry includes washer/dryer that is approximately 3 years old. Unfinished walk-out and up basement with large back patio and flower beds. The front and side of the home was recently beautifully re-landscaping in 2019. All windows are double hung and all window screens have been rescreened. Roof approximately 2010 , HWH 2016, HVAC 2003. This is an agent-owned property and will be sold AS IS with no repairs to be made by the Seller.
This property is off market, which means it's not currently listed for sale or rent on Zillow. This may be different from what's available on other websites or public sources.

